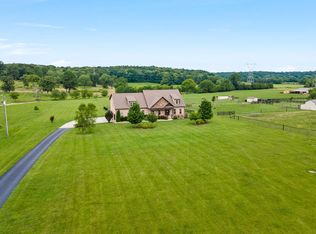This is a gorgeous custom built home sitting on 34.97acres has a spacious open floor plan. It has a spectacular in-ground pool with pool house and large detached garage 28x36. There is storage rooms in the basement and a 24x24 storage barn. This location is prime located minutes from I40 and schools. It has abundance of rooms with a 3brd septic but the home has 4-5 rooms. Great views and one of kind place. Abundance of wildlife and a creek view. Call today
This property is off market, which means it's not currently listed for sale or rent on Zillow. This may be different from what's available on other websites or public sources.
