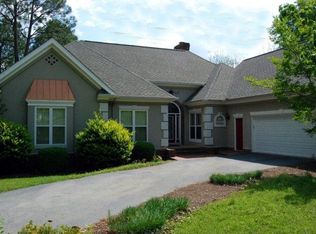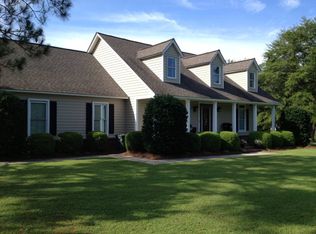Sold
$629,900
2740 Old Ocilla Rd, Tifton, GA 31794
4beds
4,174sqft
Single Family Residence
Built in 1976
4.06 Acres Lot
$680,000 Zestimate®
$151/sqft
$5,393 Estimated rent
Home value
$680,000
$632,000 - $741,000
$5,393/mo
Zestimate® history
Loading...
Owner options
Explore your selling options
What's special
Elegant Estate, yet well suited for today's lifestyle, with designer finishes, architectural details and an ideal floorplan comprising of over 4100 sq. ft. Situated at the end of a winding drive. A beautiful kitchen with center island, stainless appliances, sunlit casual dining space with lake views adjoining the Great Room overlooking large patio with views of beautiful evening sunsets over the lake. A large master suite with his/her vanities and dueling closets. There is an extra room that can be an exercise/bedroom/office and lg. storage closet also on the 1st level. Upstairs consist of Large bonus room with kitchenette and island, 2 bedrooms and 2 full baths. This home sits on 4.06 acres of land with pecan grove, lake views and gunite pool along with additional 3 car garage. Please see disclosure for list of all new items in this home ROOF, HVAC, etc.
Zillow last checked: 8 hours ago
Listing updated: March 20, 2025 at 08:23pm
Listed by:
Loretta Conway,
Coldwell Banker Active Real Estate,
2 Car,3 Car,Detached
Bought with:
Non Member
Non-Member
2 Car,3 Car,Detached
Source: Tift Area BOR,MLS#: 135345
Facts & features
Interior
Bedrooms & bathrooms
- Bedrooms: 4
- Bathrooms: 5
- Full bathrooms: 3
- 1/2 bathrooms: 2
Heating
- Central, Electric
Cooling
- Central Air, Electric
Appliances
- Included: Dishwasher, Refrigerator, Washer, Electric Water Heater, Water Softener Owned
- Laundry: Laundry Room Location (Utility), W/D Hook Up
Features
- Pantry, Sunken Tub
- Flooring: Carpet, Ceramic Tile, Wood, Wood Floors
- Windows: Double Pane Windows
- Basement: Crawl Space
- Has fireplace: Yes
- Fireplace features: Wood Burning
Interior area
- Total structure area: 4,174
- Total interior livable area: 4,174 sqft
Property
Parking
- Total spaces: 5
- Parking features: 2 Car, 3 Car, Detached, Paved Driveway
- Garage spaces: 5
Features
- Levels: Two
- Stories: 2
- Patio & porch: Patio, Porch
- Has private pool: Yes
- Pool features: In Ground, Outdoor Pool
- Fencing: None
- Waterfront features: Lake
Lot
- Size: 4.06 Acres
Details
- Additional structures: Workshop
- Parcel number: 0080B/002
- Zoning: R1
Construction
Type & style
- Home type: SingleFamily
- Architectural style: Traditional
- Property subtype: Single Family Residence
Materials
- Wood Siding, Paint Walls, Sheetrock Walls, Wainscot Walls, Frame
- Roof: Architectural,New
Condition
- Year built: 1976
Utilities & green energy
- Electric: Electric Supplier (Georgia Power)
- Gas: Propane
- Water: County
- Utilities for property: Underground Utilities, Cable Connected
Community & neighborhood
Security
- Security features: Security System
Location
- Region: Tifton
- Subdivision: Forest Lakes
Other
Other facts
- Road surface type: Paved
Price history
| Date | Event | Price |
|---|---|---|
| 8/31/2023 | Sold | $629,900$151/sqft |
Source: Tift Area BOR #135345 Report a problem | ||
| 8/4/2023 | Pending sale | $629,900$151/sqft |
Source: Tift Area BOR #135345 Report a problem | ||
| 7/26/2023 | Listed for sale | $629,900+105.7%$151/sqft |
Source: Tift Area BOR #135345 Report a problem | ||
| 7/25/2018 | Sold | $306,200-5.1%$73/sqft |
Source: Public Record Report a problem | ||
| 4/25/2018 | Price change | $322,500-9.2%$77/sqft |
Source: Coldwell Banker Active Real Estate #128456 Report a problem | ||
Public tax history
| Year | Property taxes | Tax assessment |
|---|---|---|
| 2024 | $5,440 +28.9% | $229,469 +59% |
| 2023 | $4,221 -0.1% | $144,315 |
| 2022 | $4,224 -0.6% | $144,315 |
Find assessor info on the county website
Neighborhood: 31794
Nearby schools
GreatSchools rating
- 8/10G. O. Bailey Primary SchoolGrades: PK-5Distance: 4.7 mi
- 6/10Northeast Middle SchoolGrades: 6-8Distance: 4.9 mi
- 5/10Tift County High SchoolGrades: 9-12Distance: 3.6 mi

Get pre-qualified for a loan
At Zillow Home Loans, we can pre-qualify you in as little as 5 minutes with no impact to your credit score.An equal housing lender. NMLS #10287.
Sell for more on Zillow
Get a free Zillow Showcase℠ listing and you could sell for .
$680,000
2% more+ $13,600
With Zillow Showcase(estimated)
$693,600
