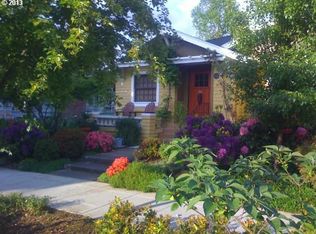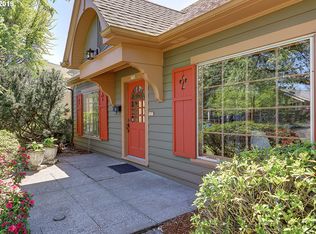Sold
$1,100,000
2740 NE 50th Ave, Portland, OR 97213
4beds
2,817sqft
Residential, Single Family Residence
Built in 1913
4,791.6 Square Feet Lot
$1,075,400 Zestimate®
$390/sqft
$3,338 Estimated rent
Home value
$1,075,400
$1.00M - $1.15M
$3,338/mo
Zestimate® history
Loading...
Owner options
Explore your selling options
What's special
Stunning 1913 Bungalow in the highly sought-after Beaumont/Alameda neighborhood! This timeless home blends classic charm with modern updates and features beautiful box beam ceilings and a spacious front porch perfect for relaxing.The gourmet kitchen boasts sleek finishes, a wine cooler, and a convenient pantry/mudroom. The main level includes two comfortable bedrooms, a full bath with a soaking tub/shower combo, a cozy living room with built-ins and a gas fireplace, and a light-filled dining room with a charming window seat.Upstairs, the private primary suite offers a serene retreat with a sitting area, generous closet space, and a luxurious en-suite bathroom featuring heated floors, double sinks, and a walk-in shower. The lower level adds even more living space with a bedroom (with separate exterior entrance), full bath, family room, and a wet bar with a second wine cooler—ideal for guests or entertaining.Enjoy outdoor living in the easy-care, fenced backyard with a patio and deck. A detached garage and long driveway provide ample off-street parking. HES: 3 [Home Energy Score = 3. HES Report at https://rpt.greenbuildingregistry.com/hes/OR10238040]
Zillow last checked: 8 hours ago
Listing updated: May 22, 2025 at 04:26am
Listed by:
Kellie Jenkins 503-784-3535,
Windermere Realty Trust
Bought with:
Kathleen Fulford, 201207995
Think Real Estate
Source: RMLS (OR),MLS#: 438466941
Facts & features
Interior
Bedrooms & bathrooms
- Bedrooms: 4
- Bathrooms: 3
- Full bathrooms: 3
- Main level bathrooms: 1
Primary bedroom
- Features: Builtin Features, Double Sinks, Suite, Walkin Shower, Wood Floors
- Level: Upper
- Area: 169
- Dimensions: 13 x 13
Bedroom 2
- Features: Closet Organizer, Hardwood Floors
- Level: Main
- Area: 132
- Dimensions: 12 x 11
Bedroom 3
- Features: Closet Organizer, Hardwood Floors
- Level: Main
- Area: 120
- Dimensions: 12 x 10
Bedroom 4
- Features: Exterior Entry
- Level: Lower
- Area: 143
- Dimensions: 13 x 11
Dining room
- Features: Beamed Ceilings, Hardwood Floors
- Level: Main
- Area: 168
- Dimensions: 14 x 12
Family room
- Features: Wet Bar
- Level: Lower
- Area: 408
- Dimensions: 24 x 17
Kitchen
- Features: Builtin Range, Eating Area, Gas Appliances, Gourmet Kitchen, Free Standing Refrigerator
- Level: Main
- Area: 140
- Width: 10
Living room
- Features: Builtin Features, Fireplace Insert, Hardwood Floors
- Level: Main
- Area: 208
- Dimensions: 16 x 13
Heating
- Forced Air 95 Plus, Mini Split
Cooling
- Central Air
Appliances
- Included: Dishwasher, Disposal, Double Oven, Free-Standing Gas Range, Free-Standing Refrigerator, Gas Appliances, Stainless Steel Appliance(s), Wine Cooler, Washer/Dryer, Built-In Range, Gas Water Heater
Features
- Wainscoting, Closet Organizer, Beamed Ceilings, Wet Bar, Eat-in Kitchen, Gourmet Kitchen, Built-in Features, Double Vanity, Suite, Walkin Shower, Pantry
- Flooring: Hardwood, Heated Tile, Tile, Wood
- Windows: Double Pane Windows, Vinyl Frames, Wood Frames
- Basement: Finished,Full,Separate Living Quarters Apartment Aux Living Unit
- Number of fireplaces: 1
- Fireplace features: Gas, Insert
Interior area
- Total structure area: 2,817
- Total interior livable area: 2,817 sqft
Property
Parking
- Total spaces: 1
- Parking features: Driveway, Detached
- Garage spaces: 1
- Has uncovered spaces: Yes
Accessibility
- Accessibility features: Main Floor Bedroom Bath, Minimal Steps, Accessibility
Features
- Stories: 3
- Patio & porch: Deck, Patio, Porch
- Exterior features: Rain Barrel/Cistern(s), Yard, Exterior Entry
- Fencing: Fenced
Lot
- Size: 4,791 sqft
- Dimensions: 50 x 100
- Features: Level, SqFt 5000 to 6999
Details
- Additional structures: SeparateLivingQuartersApartmentAuxLivingUnit
- Parcel number: R260553
Construction
Type & style
- Home type: SingleFamily
- Architectural style: Bungalow
- Property subtype: Residential, Single Family Residence
Materials
- Wood Siding, Partial Wall Insulation
- Foundation: Concrete Perimeter
- Roof: Composition
Condition
- Updated/Remodeled
- New construction: No
- Year built: 1913
Utilities & green energy
- Gas: Gas
- Sewer: Public Sewer
- Water: Public
Community & neighborhood
Location
- Region: Portland
Other
Other facts
- Listing terms: Cash,Conventional,FHA,VA Loan
- Road surface type: Paved
Price history
| Date | Event | Price |
|---|---|---|
| 5/22/2025 | Sold | $1,100,000+23.6%$390/sqft |
Source: | ||
| 5/19/2025 | Pending sale | $890,000$316/sqft |
Source: | ||
| 5/15/2025 | Listed for sale | $890,000+123.1%$316/sqft |
Source: | ||
| 10/5/2017 | Listing removed | $2,795$1/sqft |
Source: Living Room Property Management | ||
| 10/3/2017 | Price change | $2,795-3.5%$1/sqft |
Source: Living Room Property Management | ||
Public tax history
| Year | Property taxes | Tax assessment |
|---|---|---|
| 2025 | $10,014 +3.7% | $371,650 +3% |
| 2024 | $9,654 +4% | $360,830 +3% |
| 2023 | $9,283 +16.3% | $350,320 +17.2% |
Find assessor info on the county website
Neighborhood: Rose City Park
Nearby schools
GreatSchools rating
- 10/10Alameda Elementary SchoolGrades: K-5Distance: 1.3 mi
- 10/10Beaumont Middle SchoolGrades: 6-8Distance: 0.6 mi
- 9/10Grant High SchoolGrades: 9-12Distance: 0.8 mi
Schools provided by the listing agent
- Elementary: Alameda
- Middle: Beaumont
- High: Grant
Source: RMLS (OR). This data may not be complete. We recommend contacting the local school district to confirm school assignments for this home.
Get a cash offer in 3 minutes
Find out how much your home could sell for in as little as 3 minutes with a no-obligation cash offer.
Estimated market value
$1,075,400
Get a cash offer in 3 minutes
Find out how much your home could sell for in as little as 3 minutes with a no-obligation cash offer.
Estimated market value
$1,075,400

