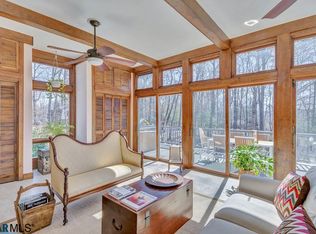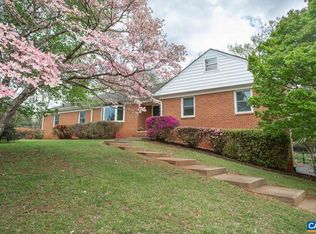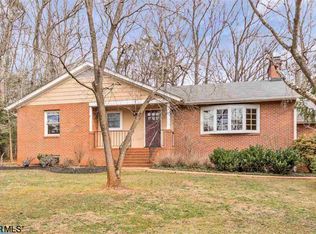Closed
$660,000
2740 Meriwether Dr, Charlottesville, VA 22901
4beds
2,426sqft
Single Family Residence
Built in 1972
0.92 Acres Lot
$699,600 Zestimate®
$272/sqft
$3,071 Estimated rent
Home value
$699,600
$658,000 - $749,000
$3,071/mo
Zestimate® history
Loading...
Owner options
Explore your selling options
What's special
This classically styled brick ranch in the Ivy Elementary district has been loved by the same family for 35+ years & is all you could want in a home. A south-facing sunny, deep front lawn welcomes you to a lush property dotted with mature trees & plantings. The face of the home has wonderful symmetry: note the front door flanked by two wide, tall divided-light bay windows. The main level of the home features solid oak floors, which are in great condition, 6 panel wood doors & a wood burning fireplace. The formal living room faces front to the sun, while the family room opens to a deck overlooking light dappled woods for excellent privacy. This level of the home has 3 bedrooms & 2 full baths. The large finished basement offers a "rec room" (with 2nd fireplace), a large bedroom & a half bath. Exit directly to the oversized 2 car garage. This home is very well maintained. The kitchen, bathrooms & basement are awaiting the new owner's vision for updates & the home is priced to allow you to make your personal decorative mark on it! Close to the sought-after Ivy Elementary, just 5 miles west of UVA and all Charlottesville offers, this home is also convenient to Crozet, Vineyards, the Blue Ridge Mountains and recreation of all sorts.
Zillow last checked: 8 hours ago
Listing updated: May 02, 2025 at 10:42am
Listed by:
AMY WEBB 434-760-1319,
NEST REALTY GROUP,
KELLY CEPPA 434-981-2506,
NEST REALTY GROUP
Bought with:
MIKE SCHNEIDER, 0225267239
FRANK HARDY SOTHEBY'S INTERNATIONAL REALTY
Source: CAAR,MLS#: 662152 Originating MLS: Charlottesville Area Association of Realtors
Originating MLS: Charlottesville Area Association of Realtors
Facts & features
Interior
Bedrooms & bathrooms
- Bedrooms: 4
- Bathrooms: 3
- Full bathrooms: 2
- 1/2 bathrooms: 1
- Main level bathrooms: 2
- Main level bedrooms: 3
Primary bedroom
- Level: First
Bedroom
- Level: First
Bedroom
- Level: Basement
Primary bathroom
- Level: First
Bathroom
- Level: First
Dining room
- Level: First
Family room
- Level: First
Foyer
- Level: First
Half bath
- Level: Basement
Kitchen
- Level: First
Laundry
- Level: Basement
Living room
- Level: First
Recreation
- Level: Basement
Heating
- Heat Pump, Oil
Cooling
- Central Air, Heat Pump
Appliances
- Included: Dishwasher, Electric Range, Refrigerator
- Laundry: Washer Hookup, Dryer Hookup
Features
- Primary Downstairs, Walk-In Closet(s), Entrance Foyer
- Flooring: Carpet, Hardwood, Vinyl
- Basement: Exterior Entry,Full,Finished,Heated,Interior Entry,Walk-Out Access
- Number of fireplaces: 2
- Fireplace features: Two, Masonry
Interior area
- Total structure area: 3,052
- Total interior livable area: 2,426 sqft
- Finished area above ground: 1,526
- Finished area below ground: 900
Property
Parking
- Total spaces: 2
- Parking features: Asphalt, Attached, Basement, Garage, Garage Faces Side
- Attached garage spaces: 2
Features
- Levels: One
- Stories: 1
- Patio & porch: Deck
- Has view: Yes
- View description: Residential
Lot
- Size: 0.92 Acres
- Features: Level, Private, Wooded
Details
- Parcel number: 058B0000B00200
- Zoning description: R Residential
Construction
Type & style
- Home type: SingleFamily
- Architectural style: Ranch
- Property subtype: Single Family Residence
Materials
- Brick, Stick Built
- Foundation: Block
- Roof: Architectural
Condition
- New construction: No
- Year built: 1972
Utilities & green energy
- Electric: Underground
- Sewer: Septic Tank
- Water: Public
- Utilities for property: Cable Available, High Speed Internet Available
Community & neighborhood
Location
- Region: Charlottesville
- Subdivision: MERIWETHER HILLS
Price history
| Date | Event | Price |
|---|---|---|
| 5/1/2025 | Sold | $660,000+20%$272/sqft |
Source: | ||
| 3/25/2025 | Pending sale | $550,000$227/sqft |
Source: | ||
| 3/21/2025 | Listed for sale | $550,000$227/sqft |
Source: | ||
Public tax history
| Year | Property taxes | Tax assessment |
|---|---|---|
| 2025 | $4,706 +15% | $526,400 +9.8% |
| 2024 | $4,092 +7% | $479,200 +7% |
| 2023 | $3,825 +9.1% | $447,900 +9.1% |
Find assessor info on the county website
Neighborhood: 22901
Nearby schools
GreatSchools rating
- 8/10Meriwether Lewis Elementary SchoolGrades: K-5Distance: 1.3 mi
- 7/10Joseph T Henley Middle SchoolGrades: 6-8Distance: 6.1 mi
- 9/10Western Albemarle High SchoolGrades: 9-12Distance: 6.2 mi
Schools provided by the listing agent
- Elementary: Ivy Elementary
- Middle: Henley
- High: Western Albemarle
Source: CAAR. This data may not be complete. We recommend contacting the local school district to confirm school assignments for this home.
Get pre-qualified for a loan
At Zillow Home Loans, we can pre-qualify you in as little as 5 minutes with no impact to your credit score.An equal housing lender. NMLS #10287.
Sell for more on Zillow
Get a Zillow Showcase℠ listing at no additional cost and you could sell for .
$699,600
2% more+$13,992
With Zillow Showcase(estimated)$713,592


