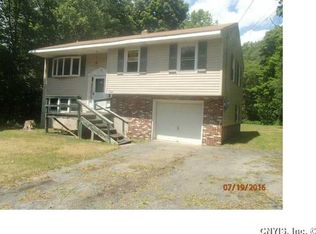Closed
$320,000
2740 Howlett Hill Rd, Marcellus, NY 13108
4beds
1,680sqft
Single Family Residence
Built in 1984
1.98 Acres Lot
$367,800 Zestimate®
$190/sqft
$2,554 Estimated rent
Home value
$367,800
$349,000 - $386,000
$2,554/mo
Zestimate® history
Loading...
Owner options
Explore your selling options
What's special
Welcome home! This roomy four bedroom, two bath cape in Marcellus schools is situated on a nearly two-acre lot on Old Howlett Hill Rd. Enjoy your yard, and the relative privacy of this location from your full front porch. Full of storage space and flexibility, one of the main floor bedrooms in this home has always been used as a den, but would make a lovely bedroom, playroom, library, or office. First floor living is entirely possible in this setup with two good-sized bedrooms and a full bath on the main floor. The second floor bedrooms and bathroom are very large, and in addition to large closets, each has a completely finished attic area that would be great for storage, play, or additional closet space. The two-car garage is extra large with two separate bays, and a mudroom area between the garage and kitchen. The large shed in the backyard conveys with the sale. Marcellus schools and the village of Marcellus are less than 5 minutes down the road, this home also offers easy access to 695 and Seneca Turnpike. Must be seen to appreciate!
Zillow last checked: 8 hours ago
Listing updated: September 05, 2023 at 06:28am
Listed by:
Sara Bostick 315-699-3200,
Hunt Real Estate ERA
Bought with:
Andrew Carducci, 10401272947
Berkshire Hathaway CNY Realty
Source: NYSAMLSs,MLS#: S1476020 Originating MLS: Syracuse
Originating MLS: Syracuse
Facts & features
Interior
Bedrooms & bathrooms
- Bedrooms: 4
- Bathrooms: 2
- Full bathrooms: 2
- Main level bathrooms: 1
- Main level bedrooms: 2
Heating
- Propane, Forced Air
Appliances
- Included: Electric Oven, Electric Range, Electric Water Heater, Microwave, Refrigerator
- Laundry: In Basement
Features
- Attic, Eat-in Kitchen, Bedroom on Main Level
- Flooring: Carpet, Laminate, Varies
- Basement: Full
- Has fireplace: No
Interior area
- Total structure area: 1,680
- Total interior livable area: 1,680 sqft
Property
Parking
- Total spaces: 2
- Parking features: Attached, Garage, Driveway, Garage Door Opener
- Attached garage spaces: 2
Accessibility
- Accessibility features: Accessible Doors
Features
- Levels: Two
- Stories: 2
- Exterior features: Blacktop Driveway, Private Yard, See Remarks
Lot
- Size: 1.98 Acres
- Dimensions: 395 x 342
- Features: Corner Lot, Irregular Lot
Details
- Additional structures: Shed(s), Storage
- Parcel number: 31408901100000010190010000
- Special conditions: Trust
Construction
Type & style
- Home type: SingleFamily
- Architectural style: Cape Cod,Two Story
- Property subtype: Single Family Residence
Materials
- Vinyl Siding, Copper Plumbing
- Foundation: Block
- Roof: Asphalt,Shingle
Condition
- Resale
- Year built: 1984
Utilities & green energy
- Electric: Circuit Breakers
- Sewer: Septic Tank
- Water: Connected, Public
- Utilities for property: Water Connected
Community & neighborhood
Location
- Region: Marcellus
Other
Other facts
- Listing terms: Cash,Conventional,FHA,VA Loan
Price history
| Date | Event | Price |
|---|---|---|
| 8/7/2023 | Sold | $320,000+16.4%$190/sqft |
Source: | ||
| 6/13/2023 | Pending sale | $274,900$164/sqft |
Source: | ||
| 6/7/2023 | Listed for sale | $274,900$164/sqft |
Source: | ||
Public tax history
| Year | Property taxes | Tax assessment |
|---|---|---|
| 2024 | -- | $217,300 |
| 2023 | -- | $217,300 |
| 2022 | -- | $217,300 |
Find assessor info on the county website
Neighborhood: 13108
Nearby schools
GreatSchools rating
- 9/10K C Heffernan Elementary SchoolGrades: PK-3Distance: 2 mi
- 6/10C S Driver Middle SchoolGrades: 4-8Distance: 2.1 mi
- 7/10Marcellus High SchoolGrades: 9-12Distance: 1.8 mi
Schools provided by the listing agent
- District: Marcellus
Source: NYSAMLSs. This data may not be complete. We recommend contacting the local school district to confirm school assignments for this home.
