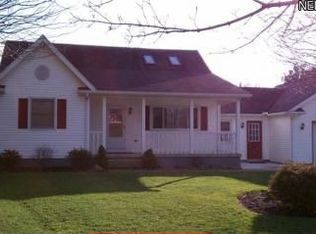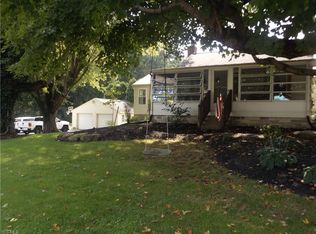Amazing ranch home tucked back into a quiet setting in the Green School District. This home has plenty of garage space with an attached garage and an over sized detached garage for the car lover or hobbyist. Enjoy spacious first floor living with many of the rooms featuring Vaulted ceilings. This home boasts many updates including a new roof, hot water tank, HVAC system, deck addition, fully fenced in backyard, landscaping and french drains installed in 2018. Enjoy extra living space in the finished Rec room on the lower level as well as an additional bathroom and great storage space. The fenced in back yard and multi level deck allow you to relax with your family or entertain your friends. Centrally located to shopping, schools and expressway. A must see home- Schedule your private showing today!
This property is off market, which means it's not currently listed for sale or rent on Zillow. This may be different from what's available on other websites or public sources.

