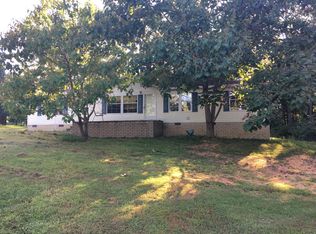Closed
$270,000
2740 Grays Bend Rd, Centerville, TN 37033
3beds
1,860sqft
Manufactured On Land, Residential
Built in 2004
1.02 Acres Lot
$271,100 Zestimate®
$145/sqft
$1,323 Estimated rent
Home value
$271,100
Estimated sales range
Not available
$1,323/mo
Zestimate® history
Loading...
Owner options
Explore your selling options
What's special
4 bedroom, 2 bath home with 3 bedroom septic system. Nice home located on a large 1.02 acre corner lot, offering plenty of outdoor space. New HVAC, ductwork, and encapsulated crawl space in 2023. Roof replaced in 2017. Water heater replaced in 2022. New flooring in the kitchen and laundry room. Exterior siding was removed and an additional layer of insulation and wrap was added to increase energy efficiency. Covered front porch and back deck for year-round enjoyment. Two storage buildings with electricity (20x10 each), perfect for workshops, extra storage, or hobbies. Paved driveway and a carport provide ample parking. Major appliances (stove/oven, refrigerator, dishwasher, washer and dryer) are included. Master bathroom includes a garden tub, separate shower, and double vanities. Wood-burning fireplace creates a cozy atmosphere. Kitchen pantry provides extra storage space. MLConnect and Spectrum high-speed internet are available, ideal for work-from-home needs or streaming.
Zillow last checked: 8 hours ago
Listing updated: February 20, 2025 at 10:09am
Listing Provided by:
Jamie Hinson 615-289-6968,
Benchmark Realty, LLC
Bought with:
Jen Walters, 351962
Keller Williams Realty
Source: RealTracs MLS as distributed by MLS GRID,MLS#: 2701511
Facts & features
Interior
Bedrooms & bathrooms
- Bedrooms: 3
- Bathrooms: 2
- Full bathrooms: 2
- Main level bedrooms: 3
Bedroom 1
- Features: Full Bath
- Level: Full Bath
- Area: 240 Square Feet
- Dimensions: 16x15
Bedroom 2
- Area: 132 Square Feet
- Dimensions: 12x11
Bedroom 3
- Area: 132 Square Feet
- Dimensions: 12x11
Dining room
- Area: 110 Square Feet
- Dimensions: 11x10
Kitchen
- Area: 126 Square Feet
- Dimensions: 14x9
Living room
- Area: 240 Square Feet
- Dimensions: 16x15
Heating
- Central
Cooling
- Central Air
Appliances
- Included: Dishwasher, Dryer, Refrigerator, Washer, Electric Oven, Electric Range
Features
- Ceiling Fan(s), Extra Closets, Pantry, Walk-In Closet(s), High Speed Internet
- Flooring: Carpet, Laminate, Vinyl
- Basement: Crawl Space
- Number of fireplaces: 1
- Fireplace features: Living Room, Wood Burning
Interior area
- Total structure area: 1,860
- Total interior livable area: 1,860 sqft
- Finished area above ground: 1,860
Property
Parking
- Total spaces: 2
- Parking features: Detached
- Carport spaces: 2
Accessibility
- Accessibility features: Accessible Approach with Ramp
Features
- Levels: One
- Stories: 1
- Patio & porch: Deck, Covered, Porch
Lot
- Size: 1.02 Acres
- Features: Corner Lot, Level
Details
- Parcel number: 041070 04703 00001070
- Special conditions: Standard
Construction
Type & style
- Home type: MobileManufactured
- Property subtype: Manufactured On Land, Residential
Materials
- Vinyl Siding
Condition
- New construction: No
- Year built: 2004
Utilities & green energy
- Sewer: Septic Tank
- Water: Public
- Utilities for property: Water Available
Community & neighborhood
Location
- Region: Centerville
- Subdivision: -
Price history
| Date | Event | Price |
|---|---|---|
| 2/20/2025 | Sold | $270,000-3.2%$145/sqft |
Source: | ||
| 1/6/2025 | Contingent | $279,000$150/sqft |
Source: | ||
| 11/19/2024 | Price change | $279,000-2.8%$150/sqft |
Source: | ||
| 11/15/2024 | Price change | $287,000-2.7%$154/sqft |
Source: | ||
| 10/6/2024 | Listed for sale | $295,000+436.4%$159/sqft |
Source: | ||
Public tax history
| Year | Property taxes | Tax assessment |
|---|---|---|
| 2024 | $803 +10.2% | $31,250 |
| 2023 | $729 | $31,250 |
| 2022 | $729 | $31,250 +16.1% |
Find assessor info on the county website
Neighborhood: 37033
Nearby schools
GreatSchools rating
- NACenterville ElementaryGrades: PK-2Distance: 5.2 mi
- 7/10Hickman Co Middle SchoolGrades: 6-8Distance: 2.4 mi
- 5/10Hickman Co Sr High SchoolGrades: 9-12Distance: 2.5 mi
Schools provided by the listing agent
- Elementary: Centerville Elementary
- Middle: Hickman Co Middle School
- High: Hickman Co Sr High School
Source: RealTracs MLS as distributed by MLS GRID. This data may not be complete. We recommend contacting the local school district to confirm school assignments for this home.
