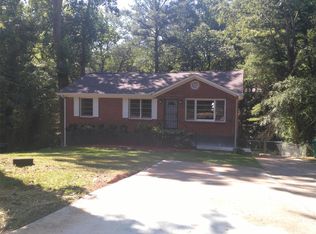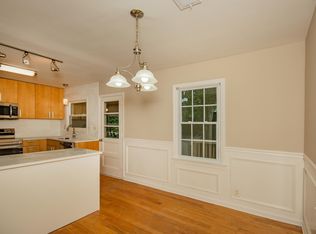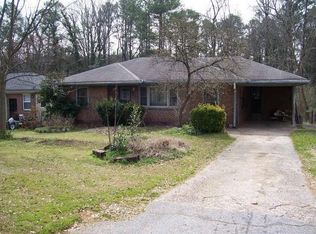Gorgeous renovation that is sure to impress in thriving Decatur!! 95% new construction! Double oven, high end appliances, new cooktop/stove, quartz counters, vent hood & designer backsplash!! Tons of natural light in master, custom closet & second shower head to be installed in master bath. All baths in house are unique, with custom touches. Wet bar w/ wine fridge on bottom level, 2 spacious additional bedrooms on bottom level, w/ full bath. Deck includes outdoor kitchen w/ grille, mini fridge & custom counters! An entertainers dream!! Yard is huge and fenced, perfect for pet owners! Minutes to DT Decatur, Beltway & I-285/20!! Check out the virtual tour, don't miss this stunning home!!
This property is off market, which means it's not currently listed for sale or rent on Zillow. This may be different from what's available on other websites or public sources.


