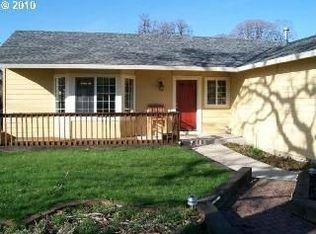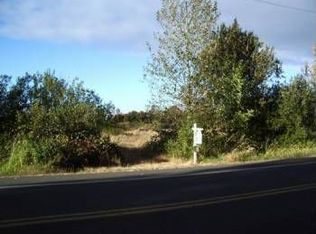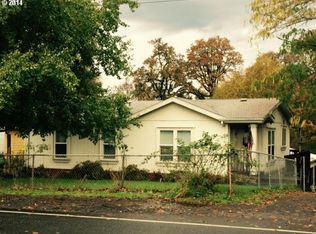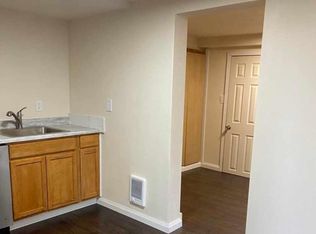Welcome to the Heart of St Helens! Centrally located, within walking distance of St Helens High School. This beautiful 3bed, 2.5bath traditional home is well maintained. Open Living/Kitchen concept downstairs. Master suite upstairs! Enjoy peaceful views of the Wetland from the walkout deck. Perfect for BBQ's and Good Conversation. Open Houses every Weekend until SOLD!
This property is off market, which means it's not currently listed for sale or rent on Zillow. This may be different from what's available on other websites or public sources.



