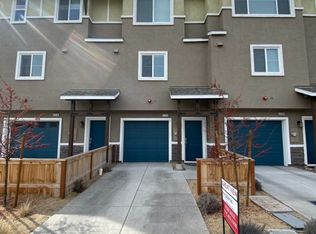Come check out this beautiful Upstream Townhome right on the Truckee River with views of the mountains just minutes from downtown Reno and Idlewild Park. This secluded neighborhood has meandering trails, barbeque areas and a dog park. The 2 car tandem garage is on the ground level. Kitchen and living area are on the 2nd floor with a deck that opens right onto the river with views, views, views. The 2 large master suites are located on the 3rd floor. One of the masters has a large window overlooking
This property is off market, which means it's not currently listed for sale or rent on Zillow. This may be different from what's available on other websites or public sources.
