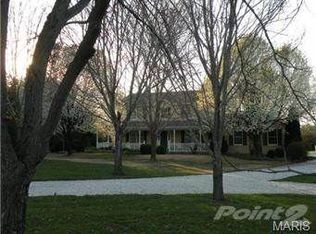Closed
Listing Provided by:
Joseph J Ratsch 310-428-0288,
Worth Clark Realty
Bought with: Worth Clark Realty
Price Unknown
2740 Eisenbath Rd, O'Fallon, MO 63366
4beds
3,710sqft
Single Family Residence
Built in 1986
5 Acres Lot
$758,900 Zestimate®
$--/sqft
$3,426 Estimated rent
Home value
$758,900
$706,000 - $812,000
$3,426/mo
Zestimate® history
Loading...
Owner options
Explore your selling options
What's special
RECENTLY APRAISED AT 825K!
Stunning home on 5 unrestricted acres in highly desirable St Paul! Home features four bedrooms, three and a half baths, and 3700 square feet of living space! Many updates inside and out including: new roof, new siding, asphalt driveway, well pump, kitchen cabinetry, quartz countertops, stainless steel appliances, custom built-ins, solid maple hardwood flooring, new windows, and remodeled baths. The lower level includes ample storage, a finished rec room, and a full bathroom. Large detached garage has concrete floors, insulated, heated, 220 volt hookup, and a 28×13 lean-to. New greenhouse and a utility shed complete this beautiful country property! Property to be shown to pre-approved buyers by appointment only with pre-approval or POF provided prior to confirming showing. Showings will be on weeknights and weekends. Additional Rooms: Sun Room
Zillow last checked: 8 hours ago
Listing updated: April 28, 2025 at 05:04pm
Listing Provided by:
Joseph J Ratsch 310-428-0288,
Worth Clark Realty
Bought with:
Joseph J Ratsch, 2020042345
Worth Clark Realty
Source: MARIS,MLS#: 24073725 Originating MLS: St. Charles County Association of REALTORS
Originating MLS: St. Charles County Association of REALTORS
Facts & features
Interior
Bedrooms & bathrooms
- Bedrooms: 4
- Bathrooms: 4
- Full bathrooms: 3
- 1/2 bathrooms: 1
- Main level bathrooms: 1
- Main level bedrooms: 1
Primary bedroom
- Features: Floor Covering: Carpeting, Wall Covering: Some
- Level: Upper
- Area: 272
- Dimensions: 17x16
Bedroom
- Features: Floor Covering: Wood, Wall Covering: Some
- Level: Main
- Area: 228
- Dimensions: 19x12
Bedroom
- Features: Floor Covering: Carpeting, Wall Covering: Some
- Level: Upper
- Area: 154
- Dimensions: 14x11
Bedroom
- Features: Floor Covering: Carpeting, Wall Covering: Some
- Level: Upper
- Area: 143
- Dimensions: 13x11
Breakfast room
- Features: Floor Covering: Wood
- Level: Main
- Area: 154
- Dimensions: 14x11
Dining room
- Features: Floor Covering: Wood, Wall Covering: Some
- Level: Main
- Area: 154
- Dimensions: 14x11
Great room
- Features: Floor Covering: Wood, Wall Covering: Some
- Level: Main
- Area: 396
- Dimensions: 22x18
Kitchen
- Features: Floor Covering: Wood, Wall Covering: Some
- Level: Main
- Area: 168
- Dimensions: 14x12
Recreation room
- Features: Floor Covering: Luxury Vinyl Plank
- Level: Lower
Sitting room
- Features: Floor Covering: Wood, Wall Covering: Some
- Level: Main
- Area: 224
- Dimensions: 16x14
Sunroom
- Level: Main
Heating
- Forced Air, Electric, Natural Gas
Cooling
- Central Air, Electric
Appliances
- Included: Dishwasher, Dryer, Free-Standing Range, Ice Maker, Microwave, Refrigerator, Stainless Steel Appliance(s), Wine Cooler, Electric Water Heater, Water Softener Rented
- Laundry: Main Level
Features
- Workshop/Hobby Area, Separate Dining, Bookcases, Open Floorplan, Vaulted Ceiling(s), Breakfast Bar, Breakfast Room, Kitchen Island, Eat-in Kitchen, Solid Surface Countertop(s), Double Vanity
- Flooring: Carpet, Hardwood
- Doors: Panel Door(s)
- Windows: Bay Window(s), Insulated Windows, Tilt-In Windows
- Basement: Partially Finished,Concrete,Storage Space
- Number of fireplaces: 1
- Fireplace features: Recreation Room, Wood Burning, Great Room
Interior area
- Total structure area: 3,710
- Total interior livable area: 3,710 sqft
- Finished area above ground: 2,802
- Finished area below ground: 908
Property
Parking
- Total spaces: 5
- Parking features: Attached, Detached, Garage, Garage Door Opener, Storage, Workshop in Garage
- Attached garage spaces: 5
Features
- Levels: Two
Lot
- Size: 5 Acres
- Dimensions: 716' x 297'
- Features: Adjoins Wooded Area, Level
Details
- Additional structures: Equipment Shed, Greenhouse
- Parcel number: 200863035000043.2000000
- Special conditions: Standard
Construction
Type & style
- Home type: SingleFamily
- Architectural style: Traditional,Other
- Property subtype: Single Family Residence
Materials
- Stone Veneer, Brick Veneer
Condition
- Year built: 1986
Utilities & green energy
- Sewer: Septic Tank
- Water: Well
Community & neighborhood
Location
- Region: Ofallon
- Subdivision: Mackays
Other
Other facts
- Listing terms: Cash,Conventional
- Ownership: Private
- Road surface type: Asphalt
Price history
| Date | Event | Price |
|---|---|---|
| 3/4/2025 | Sold | -- |
Source: | ||
| 1/27/2025 | Pending sale | $775,000$209/sqft |
Source: | ||
| 1/20/2025 | Price change | $775,000-2.5%$209/sqft |
Source: | ||
| 1/13/2025 | Price change | $795,000-0.6%$214/sqft |
Source: | ||
| 12/17/2024 | Price change | $800,000-3%$216/sqft |
Source: | ||
Public tax history
| Year | Property taxes | Tax assessment |
|---|---|---|
| 2024 | $5,358 +0.1% | $87,782 |
| 2023 | $5,355 +10.7% | $87,782 +18.9% |
| 2022 | $4,836 | $73,809 |
Find assessor info on the county website
Neighborhood: 63366
Nearby schools
GreatSchools rating
- 4/10Mount Hope Elementary SchoolGrades: K-5Distance: 3.1 mi
- 8/10Ft. Zumwalt North Middle SchoolGrades: 6-8Distance: 6.2 mi
- 9/10Ft. Zumwalt North High SchoolGrades: 9-12Distance: 6.7 mi
Schools provided by the listing agent
- Elementary: Mount Hope Elem.
- Middle: Ft. Zumwalt North Middle
- High: Ft. Zumwalt North High
Source: MARIS. This data may not be complete. We recommend contacting the local school district to confirm school assignments for this home.
Get a cash offer in 3 minutes
Find out how much your home could sell for in as little as 3 minutes with a no-obligation cash offer.
Estimated market value
$758,900
