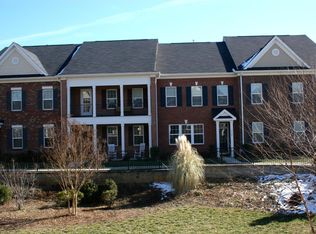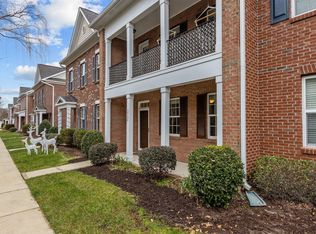Sold for $465,000 on 11/04/25
$465,000
2740 Cloud Mist Cir, Raleigh, NC 27614
3beds
2,066sqft
Townhouse, Residential
Built in 2010
2,178 Square Feet Lot
$464,700 Zestimate®
$225/sqft
$2,379 Estimated rent
Home value
$464,700
$441,000 - $488,000
$2,379/mo
Zestimate® history
Loading...
Owner options
Explore your selling options
What's special
Beautiful end unit townhome w/double covered terraces! This bright & open floor plan features luxury vinyl plank flooring throughout main level & all bedrooms. The spacious great room includes a gas log fireplace w/granite surround & built-in bookshelves. Enjoy meals in the formal dining area under a modern chandelier, or in the light-filled kitchen, complete w/breakfast nook, quartz countertops, breakfast bar, stainless steel appliances, gas range & pantry. Primary suite is a private retreat w/ tray ceiling, ceiling fan, walk-in closet, direct access to a private terrace & spa-like bathroom featuring an oversized luxury tile shower & double sink vanity. Additional highlights include all-new light fixtures & ceiling fans, a finished one-car garage, and a fully fenced back patio. Community amenities include a clubhouse, pool, tennis courts, pickleball, parks, and scenic walking trails. This home provides comfort, style, and resort-style living—don't miss it!
Zillow last checked: 8 hours ago
Listing updated: November 05, 2025 at 10:37am
Listed by:
Jennifer Spencer 919-602-7411,
Spencer Properties
Bought with:
Bailey Packard, 322960
eXp Realty, LLC - C
Source: Doorify MLS,MLS#: 10120917
Facts & features
Interior
Bedrooms & bathrooms
- Bedrooms: 3
- Bathrooms: 3
- Full bathrooms: 2
- 1/2 bathrooms: 1
Heating
- Fireplace(s), Forced Air, Natural Gas, Zoned
Cooling
- Ceiling Fan(s), Central Air, Electric, Zoned
Appliances
- Included: Dishwasher, Dryer, Free-Standing Gas Range, Gas Range, Gas Water Heater, Microwave, Plumbed For Ice Maker, Refrigerator, Self Cleaning Oven, Stainless Steel Appliance(s), Washer
- Laundry: Electric Dryer Hookup, Laundry Room, Main Level, Washer Hookup
Features
- Bathtub/Shower Combination, Bookcases, Breakfast Bar, Built-in Features, Ceiling Fan(s), Chandelier, Crown Molding, Double Vanity, Dual Closets, Eat-in Kitchen, Entrance Foyer, High Ceilings, High Speed Internet, Open Floorplan, Pantry, Quartz Counters, Recessed Lighting, Separate Shower, Smooth Ceilings, Tray Ceiling(s), Walk-In Closet(s), Walk-In Shower
- Flooring: Vinyl, Tile
- Windows: Blinds, Double Pane Windows
- Number of fireplaces: 1
- Fireplace features: Gas, Gas Log, Living Room
- Common walls with other units/homes: 1 Common Wall
Interior area
- Total structure area: 2,066
- Total interior livable area: 2,066 sqft
- Finished area above ground: 2,066
- Finished area below ground: 0
Property
Parking
- Total spaces: 1
- Parking features: Attached, Concrete, Driveway, Garage Door Opener, On Street, Paved
- Attached garage spaces: 1
Features
- Levels: Two
- Stories: 2
- Patio & porch: Front Porch, Patio, Porch
- Exterior features: Fenced Yard, Private Yard, Rain Gutters
- Pool features: Community
- Fencing: Back Yard, Fenced, Gate, Privacy, Vinyl
- Has view: Yes
- View description: Neighborhood
Lot
- Size: 2,178 sqft
- Features: Back Yard, Few Trees, Landscaped, Level
Details
- Parcel number: 1729.04933156.000
- Special conditions: Standard
Construction
Type & style
- Home type: Townhouse
- Architectural style: Traditional, Transitional
- Property subtype: Townhouse, Residential
- Attached to another structure: Yes
Materials
- Batts Insulation, Blown-In Insulation, Brick Veneer, Concrete, Vinyl Siding
- Foundation: Concrete, Slab
- Roof: Shingle
Condition
- New construction: No
- Year built: 2010
Details
- Builder name: Mungo Homes
Utilities & green energy
- Sewer: Public Sewer
- Water: Public
Community & neighborhood
Community
- Community features: Clubhouse, Curbs, Park, Playground, Pool, Sidewalks, Street Lights, Tennis Court(s)
Location
- Region: Raleigh
- Subdivision: Bedford at Falls River
HOA & financial
HOA
- Has HOA: Yes
- HOA fee: $82 monthly
- Amenities included: Clubhouse, Maintenance Grounds, Management, Park, Playground, Pool, Tennis Court(s)
- Services included: Maintenance Grounds
Other financial information
- Additional fee information: Second HOA Fee $250 Monthly
Price history
| Date | Event | Price |
|---|---|---|
| 11/4/2025 | Sold | $465,000$225/sqft |
Source: | ||
| 10/27/2025 | Pending sale | $465,000$225/sqft |
Source: | ||
| 10/24/2025 | Listing removed | $465,000$225/sqft |
Source: | ||
| 9/15/2025 | Pending sale | $465,000$225/sqft |
Source: | ||
| 9/12/2025 | Listed for sale | $465,000+69.1%$225/sqft |
Source: | ||
Public tax history
| Year | Property taxes | Tax assessment |
|---|---|---|
| 2025 | $3,380 +0.4% | $385,283 |
| 2024 | $3,366 +7.8% | $385,283 +35.4% |
| 2023 | $3,122 +7.6% | $284,595 |
Find assessor info on the county website
Neighborhood: North Raleigh
Nearby schools
GreatSchools rating
- 9/10Abbott's Creek Elementary SchoolGrades: PK-5Distance: 2 mi
- 8/10Wakefield MiddleGrades: 6-8Distance: 1.3 mi
- 8/10Wakefield HighGrades: 9-12Distance: 3.6 mi
Schools provided by the listing agent
- Elementary: Wake - Abbotts Creek
- Middle: Wake - Wakefield
- High: Wake - Wakefield
Source: Doorify MLS. This data may not be complete. We recommend contacting the local school district to confirm school assignments for this home.
Get a cash offer in 3 minutes
Find out how much your home could sell for in as little as 3 minutes with a no-obligation cash offer.
Estimated market value
$464,700
Get a cash offer in 3 minutes
Find out how much your home could sell for in as little as 3 minutes with a no-obligation cash offer.
Estimated market value
$464,700

