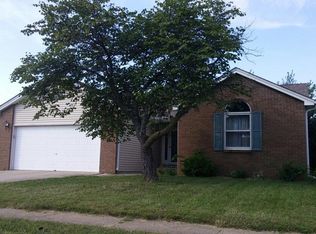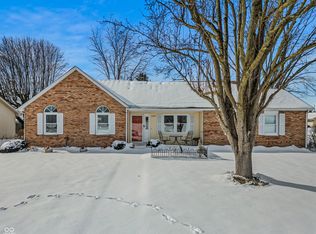Totally updated 3 BR/2ba brk/vin ranch w/new kitchen cabinets, granite, appliances. MBR w/walk in closet, tiled shower & double sinks. HW floors throughout. Newer roof, windows, HVAC. Irrigation system, skylights, and much much more. Great location convenient to schools, shopping, etc. Immediate possession.
This property is off market, which means it's not currently listed for sale or rent on Zillow. This may be different from what's available on other websites or public sources.

