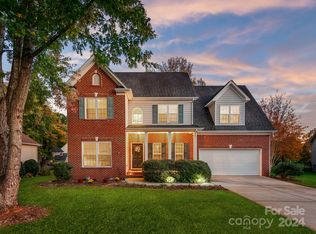Closed
$564,000
2740 Cameron Commons Way, Matthews, NC 28104
4beds
2,252sqft
Single Family Residence
Built in 2001
0.38 Acres Lot
$564,800 Zestimate®
$250/sqft
$2,417 Estimated rent
Home value
$564,800
$537,000 - $593,000
$2,417/mo
Zestimate® history
Loading...
Owner options
Explore your selling options
What's special
Beautiful home in a desirable Madison Ridge! The floors on the main level are predominantly onsite hardwood and prefinished hardwood. Sunny dining room has crown moldings, tray ceiling and wainscoting. The inviting living room has a vaulted ceiling and a beautiful mantle/fireplace. The remodeled kitchen has tile floors, lighting, new cabinets, Corian, SS appliances (range & microwave) and crown on the cabinets! A roomy, main floor primary bedroom has a deep tray ceiling with lots of crown molding. The Primary bathroom is all new with walk-in, oversized shower w/build-in seat, new vanity with big drawers, lighting, tiled floor, oversized shower w/seat! Don’t miss the huge closet! The powder room has wood floors, a cabinet/solid surface counter, chandelier and beautiful mirror. Upstairs are 2 bedrooms, a completely redone bathroom and a bonus/bedroom! The cozy sunroom has heat & A/C. Outside is a large deck and a beautifully landscaped yard.! No HOA! Union County Schools!
Zillow last checked: 8 hours ago
Listing updated: June 19, 2025 at 10:11am
Listing Provided by:
Wendy Richards wendyrichards3@gmail.com,
ProStead Realty
Bought with:
Christopher Tyler
Keller Williams Ballantyne Area
Source: Canopy MLS as distributed by MLS GRID,MLS#: 4240512
Facts & features
Interior
Bedrooms & bathrooms
- Bedrooms: 4
- Bathrooms: 3
- Full bathrooms: 2
- 1/2 bathrooms: 1
- Main level bedrooms: 1
Primary bedroom
- Level: Main
Bedroom s
- Level: Upper
Bedroom s
- Level: Upper
Bathroom full
- Level: Main
Bathroom full
- Level: Upper
Other
- Level: Upper
Breakfast
- Level: Main
Dining room
- Level: Main
Kitchen
- Level: Main
Laundry
- Level: Main
Living room
- Level: Main
Sunroom
- Level: Main
Heating
- Ductless, Forced Air
Cooling
- Central Air, Ductless
Appliances
- Included: Dishwasher, Disposal, Electric Oven, Exhaust Fan, Gas Range, Gas Water Heater, Microwave, Plumbed For Ice Maker, Self Cleaning Oven
- Laundry: Electric Dryer Hookup, Laundry Room
Features
- Breakfast Bar
- Flooring: Carpet, Hardwood, Tile, Vinyl, Wood
- Doors: Insulated Door(s)
- Windows: Insulated Windows
- Has basement: No
- Attic: Pull Down Stairs,Walk-In
- Fireplace features: Living Room
Interior area
- Total structure area: 2,252
- Total interior livable area: 2,252 sqft
- Finished area above ground: 2,252
- Finished area below ground: 0
Property
Parking
- Total spaces: 2
- Parking features: Driveway, Attached Garage, Garage Door Opener, Garage on Main Level
- Attached garage spaces: 2
- Has uncovered spaces: Yes
Features
- Levels: One and One Half
- Stories: 1
- Patio & porch: Covered, Deck, Front Porch
- Fencing: Back Yard,Partial
Lot
- Size: 0.38 Acres
- Dimensions: 89 x 179 x 91 x 178
- Features: Level, Wooded
Details
- Additional structures: Shed(s)
- Parcel number: 07099105
- Zoning: AQ8
- Special conditions: Standard
- Horse amenities: None
Construction
Type & style
- Home type: SingleFamily
- Architectural style: Transitional
- Property subtype: Single Family Residence
Materials
- Brick Partial, Vinyl
- Foundation: Crawl Space
- Roof: Composition
Condition
- New construction: No
- Year built: 2001
Utilities & green energy
- Sewer: County Sewer
- Water: County Water
Community & neighborhood
Location
- Region: Matthews
- Subdivision: Madison Ridge
Other
Other facts
- Listing terms: Cash,Conventional,FHA,VA Loan
- Road surface type: Concrete, Paved
Price history
| Date | Event | Price |
|---|---|---|
| 6/10/2025 | Sold | $564,000+4.4%$250/sqft |
Source: | ||
| 3/31/2025 | Pending sale | $540,000$240/sqft |
Source: | ||
| 3/29/2025 | Listed for sale | $540,000+150%$240/sqft |
Source: | ||
| 8/27/2001 | Sold | $216,000+508.5%$96/sqft |
Source: Public Record | ||
| 3/21/2001 | Sold | $35,500$16/sqft |
Source: Public Record | ||
Public tax history
| Year | Property taxes | Tax assessment |
|---|---|---|
| 2025 | $3,314 +23.5% | $485,000 +58.9% |
| 2024 | $2,684 +4.2% | $305,200 |
| 2023 | $2,575 +0.8% | $305,200 |
Find assessor info on the county website
Neighborhood: 28104
Nearby schools
GreatSchools rating
- 9/10Stallings Elementary SchoolGrades: PK-5Distance: 0.3 mi
- 10/10Porter Ridge Middle SchoolGrades: 6-8Distance: 5.7 mi
- 7/10Porter Ridge High SchoolGrades: 9-12Distance: 5.5 mi
Schools provided by the listing agent
- Elementary: Stallings
- Middle: Porter Ridge
- High: Porter Ridge
Source: Canopy MLS as distributed by MLS GRID. This data may not be complete. We recommend contacting the local school district to confirm school assignments for this home.
Get a cash offer in 3 minutes
Find out how much your home could sell for in as little as 3 minutes with a no-obligation cash offer.
Estimated market value
$564,800
Get a cash offer in 3 minutes
Find out how much your home could sell for in as little as 3 minutes with a no-obligation cash offer.
Estimated market value
$564,800
