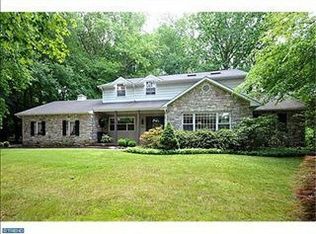Sold for $730,000 on 09/17/24
$730,000
2740 Brendan Cir, Willow Grove, PA 19090
4beds
3,451sqft
Single Family Residence
Built in 1968
1.08 Acres Lot
$760,100 Zestimate®
$212/sqft
$3,891 Estimated rent
Home value
$760,100
$707,000 - $821,000
$3,891/mo
Zestimate® history
Loading...
Owner options
Explore your selling options
What's special
Welcome to 2740 Brendan Circle Road! Nestled in a serene cul-de-sac off Terwood Road in Upper Moreland Township, this beautiful Colonial was custom-built, occupied and lovingly maintained by members of the same family for more than five decades. From the sprawling front porch, a slate foyer boasting a beautiful curved staircase is the first of many winning features that guests will notice. The traditional layout has a large living room to the left, which then opens to the formal dining room, but the real show-stopper is the upgraded kitchen with tons of cabinet space, a peninsula, an extra sink, a built-in sideboard and an eat-in area surrounded by windows and skylights overlooking the massive backyard. There is a family room with traditional stone fireplace and large bay window, a full bathroom with counter height vanity, and a huge laundry room with five (yes, five) closets! A sunroom provides a spacious place to relax and connects to the two-car garage. A sizable deck is another bonus you’ll enjoy in seasonal weather. Back inside and upstairs, four bedrooms with closets galore are the icing on the cake. The primary bedroom has its own full bathroom and there is another full hall bathroom, both with counter height vanities and classic tile. The large basement has even more storage if you need it. There are simply not enough words to describe this wonderful home! The location is great. You're just minutes to the PA Turnpike, Huntingdon Pike, SEPTA train stations, restaurants and shopping. Award-winning Upper Moreland Schools. Come and see for yourself what life can be like when you absolutely love where you live!
Zillow last checked: 8 hours ago
Listing updated: September 23, 2024 at 05:09pm
Listed by:
Darice Eppinger 215-913-1999,
Keller Williams Real Estate Tri-County
Bought with:
Tony Casmirri, RS198431L
BHHS Fox & Roach -Yardley/Newtown
Source: Bright MLS,MLS#: PAMC2112780
Facts & features
Interior
Bedrooms & bathrooms
- Bedrooms: 4
- Bathrooms: 3
- Full bathrooms: 3
- Main level bathrooms: 1
Basement
- Area: 0
Heating
- Forced Air, Electric
Cooling
- Central Air, Electric
Appliances
- Included: Water Heater, Gas Water Heater
- Laundry: Laundry Room
Features
- Ceiling Fan(s), Curved Staircase, Dining Area, Floor Plan - Traditional, Formal/Separate Dining Room, Eat-in Kitchen, Kitchen Island, Pantry, Primary Bath(s), Walk-In Closet(s)
- Flooring: Hardwood, Carpet, Wood
- Basement: Concrete
- Number of fireplaces: 1
Interior area
- Total structure area: 3,451
- Total interior livable area: 3,451 sqft
- Finished area above ground: 3,451
- Finished area below ground: 0
Property
Parking
- Total spaces: 2
- Parking features: Garage Faces Front, Storage, Asphalt, Attached, Driveway, Off Street
- Attached garage spaces: 2
- Has uncovered spaces: Yes
Accessibility
- Accessibility features: None
Features
- Levels: Two
- Stories: 2
- Pool features: None
Lot
- Size: 1.08 Acres
- Dimensions: 150.00 x 0.00
- Features: Backs to Trees, Cul-De-Sac, Front Yard, Level
Details
- Additional structures: Above Grade, Below Grade
- Parcel number: 590001327009
- Zoning: R1
- Zoning description: Residential
- Special conditions: Standard
Construction
Type & style
- Home type: SingleFamily
- Architectural style: Colonial
- Property subtype: Single Family Residence
Materials
- Masonry
- Foundation: Concrete Perimeter
- Roof: Unknown
Condition
- Excellent,Very Good,Good
- New construction: No
- Year built: 1968
Utilities & green energy
- Sewer: Public Sewer
- Water: Public
Community & neighborhood
Location
- Region: Willow Grove
- Subdivision: None Available
- Municipality: UPPER MORELAND TWP
Other
Other facts
- Listing agreement: Exclusive Right To Sell
- Listing terms: Conventional,Cash,FHA,VA Loan
- Ownership: Fee Simple
Price history
| Date | Event | Price |
|---|---|---|
| 9/17/2024 | Sold | $730,000+0.7%$212/sqft |
Source: | ||
| 8/6/2024 | Pending sale | $725,000$210/sqft |
Source: | ||
| 8/1/2024 | Listed for sale | $725,000$210/sqft |
Source: | ||
Public tax history
| Year | Property taxes | Tax assessment |
|---|---|---|
| 2024 | $12,851 | $273,510 |
| 2023 | $12,851 +9.7% | $273,510 |
| 2022 | $11,718 +1.8% | $273,510 |
Find assessor info on the county website
Neighborhood: 19090
Nearby schools
GreatSchools rating
- NAUpper Moreland Intermediate SchoolGrades: 3-5Distance: 1.8 mi
- 7/10Upper Moreland Middle SchoolGrades: 6-8Distance: 1.8 mi
- 6/10Upper Moreland High SchoolGrades: 9-12Distance: 1 mi
Schools provided by the listing agent
- Middle: Upper Moreland
- High: Upper Moreland
- District: Upper Moreland
Source: Bright MLS. This data may not be complete. We recommend contacting the local school district to confirm school assignments for this home.

Get pre-qualified for a loan
At Zillow Home Loans, we can pre-qualify you in as little as 5 minutes with no impact to your credit score.An equal housing lender. NMLS #10287.
Sell for more on Zillow
Get a free Zillow Showcase℠ listing and you could sell for .
$760,100
2% more+ $15,202
With Zillow Showcase(estimated)
$775,302