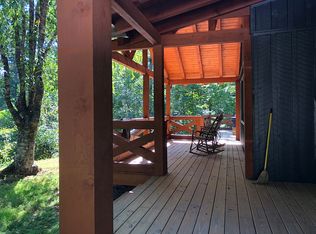Closed
$1,600,000
2740 Aska Rd, Blue Ridge, GA 30513
5beds
5,004sqft
Single Family Residence
Built in 2018
4.58 Acres Lot
$1,618,900 Zestimate®
$320/sqft
$7,137 Estimated rent
Home value
$1,618,900
$1.33M - $1.98M
$7,137/mo
Zestimate® history
Loading...
Owner options
Explore your selling options
What's special
Experience refined mountain living in this five-bedroom custom-built home, perfectly positioned in the heart of the Aska Adventure Area. Showcasing timeless architecture, detailed custom millwork, and a warm, inviting design, this residence blends rustic charm with modern elegance. Set on over 4.5 acres, the property offers unmatched privacy while capturing sweeping views of the mountains and the rolling pastures of Aska Farms. Expansive windows and open living spaces frame the natural beauty, filling each room with light and serene views. The interior features thoughtfully designed living areas anchored by cozy fireplaces, a chef's kitchen ideal for entertaining, and spacious bedrooms that offer comfort and seclusion for family and guests alike. The home is being sold furnished, ready for its new owners to start enjoying immediately. Step outside to your own private retreat-an expansive covered patio with fireplace overlooking a sparkling pool. Whether you're gathering with friends, enjoying a quiet morning, or relaxing at sunset, the outdoor living spaces create the perfect setting. Despite its tranquil seclusion, this estate offers the convenience of all-paved access and is less than five minutes from the boutiques, dining, and charm of downtown Blue Ridge. Here, you'll enjoy the best of both worlds-extreme privacy with quick access to town and endless outdoor adventure right at your doorstep. A rare opportunity to own a private mountain estate that embodies timeless design, elevated outdoor living, and one of the most coveted locations in North Georgia.
Zillow last checked: 8 hours ago
Listing updated: December 16, 2025 at 04:45am
Listed by:
Grant Fitts 706-851-4541,
Mountain Sotheby's Int'l Realty
Bought with:
Rita Kirby, 375275
Mountain Sotheby's Int'l Realty
Source: GAMLS,MLS#: 10602475
Facts & features
Interior
Bedrooms & bathrooms
- Bedrooms: 5
- Bathrooms: 5
- Full bathrooms: 4
- 1/2 bathrooms: 1
- Main level bathrooms: 3
- Main level bedrooms: 4
Dining room
- Features: Separate Room
Kitchen
- Features: Kitchen Island, Solid Surface Counters
Heating
- Central
Cooling
- Ceiling Fan(s), Central Air, Electric
Appliances
- Included: Cooktop, Dishwasher, Dryer, Microwave, Oven, Refrigerator, Washer
- Laundry: Mud Room
Features
- Double Vanity, Master On Main Level, Separate Shower, Soaking Tub
- Flooring: Hardwood, Tile
- Basement: None
- Number of fireplaces: 2
- Fireplace features: Family Room, Gas Log, Outside
- Common walls with other units/homes: No Common Walls
Interior area
- Total structure area: 5,004
- Total interior livable area: 5,004 sqft
- Finished area above ground: 5,004
- Finished area below ground: 0
Property
Parking
- Total spaces: 2
- Parking features: Attached, Garage
- Has attached garage: Yes
Features
- Levels: Two
- Stories: 2
- Patio & porch: Patio, Porch
- Has private pool: Yes
- Pool features: In Ground
- Has spa: Yes
- Spa features: Bath
- Has view: Yes
- View description: Mountain(s)
Lot
- Size: 4.58 Acres
- Features: Private
- Residential vegetation: Partially Wooded
Details
- Additional structures: Shed(s)
- Parcel number: 0043 0321A
Construction
Type & style
- Home type: SingleFamily
- Architectural style: Craftsman
- Property subtype: Single Family Residence
Materials
- Other, Stone
- Foundation: Slab
- Roof: Composition
Condition
- Resale
- New construction: No
- Year built: 2018
Utilities & green energy
- Sewer: Septic Tank
- Water: Private, Well
- Utilities for property: High Speed Internet
Community & neighborhood
Community
- Community features: None
Location
- Region: Blue Ridge
- Subdivision: None
HOA & financial
HOA
- Has HOA: No
- Services included: None
Other
Other facts
- Listing agreement: Exclusive Right To Sell
- Listing terms: Cash
Price history
| Date | Event | Price |
|---|---|---|
| 12/15/2025 | Sold | $1,600,000-11.1%$320/sqft |
Source: | ||
| 11/24/2025 | Pending sale | $1,799,000$360/sqft |
Source: | ||
| 9/11/2025 | Listed for sale | $1,799,000-5.3%$360/sqft |
Source: NGBOR #418730 Report a problem | ||
| 9/11/2025 | Listing removed | $1,899,000$379/sqft |
Source: NGBOR #407153 Report a problem | ||
| 3/7/2025 | Listed for sale | $1,899,000-17.4%$379/sqft |
Source: NGBOR #407153 Report a problem | ||
Public tax history
| Year | Property taxes | Tax assessment |
|---|---|---|
| 2024 | $4,064 +6.6% | $505,748 +23.1% |
| 2023 | $3,813 +0% | $411,010 |
| 2022 | $3,812 -2.7% | $411,010 +46.1% |
Find assessor info on the county website
Neighborhood: 30513
Nearby schools
GreatSchools rating
- 4/10Blue Ridge Elementary SchoolGrades: PK-5Distance: 2.8 mi
- 7/10Fannin County Middle SchoolGrades: 6-8Distance: 2.4 mi
- 4/10Fannin County High SchoolGrades: 9-12Distance: 2.1 mi
Schools provided by the listing agent
- Elementary: Blue Ridge
- Middle: Fannin County
- High: Fannin County
Source: GAMLS. This data may not be complete. We recommend contacting the local school district to confirm school assignments for this home.
Get pre-qualified for a loan
At Zillow Home Loans, we can pre-qualify you in as little as 5 minutes with no impact to your credit score.An equal housing lender. NMLS #10287.
Sell with ease on Zillow
Get a Zillow Showcase℠ listing at no additional cost and you could sell for —faster.
$1,618,900
2% more+$32,378
With Zillow Showcase(estimated)$1,651,278
