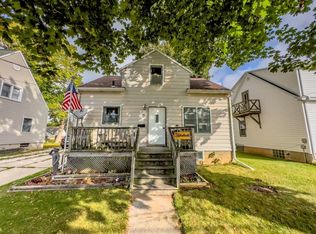Sold
$195,000
2740 10th St, Two Rivers, WI 54241
4beds
1,624sqft
Single Family Residence
Built in 1954
0.32 Acres Lot
$243,200 Zestimate®
$120/sqft
$1,527 Estimated rent
Home value
$243,200
$221,000 - $265,000
$1,527/mo
Zestimate® history
Loading...
Owner options
Explore your selling options
What's special
Just minutes to trails & beaches. Enjoy 50-acre groomed beach at Neshotah. Walk, bike or roller blade along the coast of Lake Michigan on Mariners Trail approximately .5 mile from the house. Or hike the Ice Age Trail accessible just blocks away. This spacious home offers a sun flooded living room. Character features including arched doorway, two-way built-in China hutches & alcove w/storage closet. The eat-in kitchen features an abundance of storage, newer countertops & arched doorway to dining room. 1st floor bedroom w/hardwood flooring & deep closet. There are 3 more bedrooms, ½ bath & shaker porch upstairs. Oversized patio overlooking firepit behind home w/additional paved parking. Extra garages on the other lot. New electric panel in 2024. Please allow 48 hours for binding acceptance.
Zillow last checked: 8 hours ago
Listing updated: August 20, 2024 at 03:16am
Listed by:
Alex C Roup OFF-D:920-406-0001,
Todd Wiese Homeselling System, Inc.,
Tina D Nys 920-371-1367,
Todd Wiese Homeselling System, Inc.
Bought with:
Non-Member Account
RANW Non-Member Account
Source: RANW,MLS#: 50290546
Facts & features
Interior
Bedrooms & bathrooms
- Bedrooms: 4
- Bathrooms: 2
- Full bathrooms: 1
- 1/2 bathrooms: 1
Bedroom 1
- Level: Main
- Dimensions: 9x14
Bedroom 2
- Level: Upper
- Dimensions: 11x12
Bedroom 3
- Level: Upper
- Dimensions: 14x14
Bedroom 4
- Level: Upper
- Dimensions: 12x13
Dining room
- Level: Main
- Dimensions: 12x13
Kitchen
- Level: Main
- Dimensions: 10x14
Living room
- Level: Main
- Dimensions: 16x17
Heating
- Forced Air
Cooling
- Forced Air, Central Air
Appliances
- Included: Dryer, Freezer, Range, Refrigerator, Washer
Features
- At Least 1 Bathtub, Cable Available, Formal Dining
- Basement: Full
- Has fireplace: No
- Fireplace features: None
Interior area
- Total interior livable area: 1,624 sqft
- Finished area above ground: 1,624
- Finished area below ground: 0
Property
Parking
- Total spaces: 4
- Parking features: Detached, Garage Door Opener
- Garage spaces: 4
Accessibility
- Accessibility features: 1st Floor Bedroom, 1st Floor Full Bath, Level Lot, Ramped or Lvl Garage
Features
- Patio & porch: Patio
Lot
- Size: 0.32 Acres
- Features: Corner Lot, Sidewalk
Details
- Additional structures: Garage(s)
- Parcel number: 1090081707 & 1090081609
- Zoning: Residential
- Special conditions: Arms Length
Construction
Type & style
- Home type: SingleFamily
- Architectural style: Cape Cod
- Property subtype: Single Family Residence
Materials
- Brick, Vinyl Siding
- Foundation: Block
Condition
- New construction: No
- Year built: 1954
Utilities & green energy
- Sewer: Public Sewer
- Water: Public
Community & neighborhood
Location
- Region: Two Rivers
Price history
| Date | Event | Price |
|---|---|---|
| 8/19/2024 | Sold | $195,000-2.5%$120/sqft |
Source: RANW #50290546 Report a problem | ||
| 8/19/2024 | Pending sale | $199,900$123/sqft |
Source: RANW #50290546 Report a problem | ||
| 7/5/2024 | Contingent | $199,900$123/sqft |
Source: | ||
| 5/1/2024 | Listed for sale | $199,900$123/sqft |
Source: RANW #50290546 Report a problem | ||
Public tax history
| Year | Property taxes | Tax assessment |
|---|---|---|
| 2024 | $2,244 +81.5% | $152,700 +116.9% |
| 2023 | $1,236 -20.5% | $70,400 |
| 2022 | $1,555 | $70,400 |
Find assessor info on the county website
Neighborhood: 54241
Nearby schools
GreatSchools rating
- 3/10Koenig Elementary SchoolGrades: PK-4Distance: 0.2 mi
- 2/10Clarke Middle SchoolGrades: 5-8Distance: 2.3 mi
- 5/10Two Rivers High SchoolGrades: 9-12Distance: 2.8 mi
Schools provided by the listing agent
- Elementary: Two Rivers
- Middle: Two Rivers
- High: Two Rivers
Source: RANW. This data may not be complete. We recommend contacting the local school district to confirm school assignments for this home.
Get pre-qualified for a loan
At Zillow Home Loans, we can pre-qualify you in as little as 5 minutes with no impact to your credit score.An equal housing lender. NMLS #10287.
