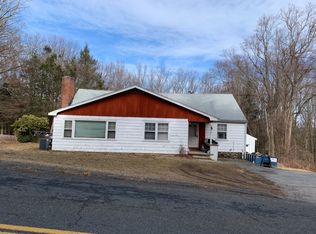Sold for $387,500
$387,500
274 Webb Circle, Monroe, CT 06468
2beds
2,392sqft
Single Family Residence
Built in 1969
2.9 Acres Lot
$484,800 Zestimate®
$162/sqft
$2,450 Estimated rent
Home value
$484,800
$456,000 - $519,000
$2,450/mo
Zestimate® history
Loading...
Owner options
Explore your selling options
What's special
When opportunity calls, seize the moment!! Welcome to 274 Webb Circle where you'll find a Raised Ranch style home set on 2.90 acres of picturesque lightly rolling land. The main level of this home consists of almost 1600 sq ft of living, which includes 2 bedrooms, a full bathroom, living room, an oversized eat-in kitchen that has the possibility of being opened up for an open floor plan concept, and formal dining room. The lower level features a den that could act as the 3rd bedroom, a home office, or even an in-law setup, an expansive family room with wood burning stove, and a laundry room with Rough plumbing already in place for a 2nd full bathroom!! Since this property has endless potential, all it needs is an imagination, a little vision, and remodeling to be brought back to achieve its full potential.
Zillow last checked: 8 hours ago
Listing updated: December 28, 2023 at 05:03pm
Listed by:
Scott D. Benincasa 203-788-6781,
Coldwell Banker Realty 860-354-4111,
Phylliss Benincasa 203-648-3318,
Coldwell Banker Realty
Bought with:
Sergio Vieira, RES.0701477
DEVLIN AGENCY THE
Source: Smart MLS,MLS#: 170603887
Facts & features
Interior
Bedrooms & bathrooms
- Bedrooms: 2
- Bathrooms: 1
- Full bathrooms: 1
Primary bedroom
- Features: Wall/Wall Carpet
- Level: Main
Bedroom
- Features: Wall/Wall Carpet
- Level: Main
Bathroom
- Features: Tile Floor
- Level: Main
Den
- Features: Wall/Wall Carpet
- Level: Lower
Dining room
- Features: Hardwood Floor
- Level: Main
Family room
- Features: Wood Stove, L-Shaped
- Level: Lower
Kitchen
- Features: Balcony/Deck, Country, Dining Area, Vinyl Floor
- Level: Main
Living room
- Features: Bay/Bow Window, Hardwood Floor
- Level: Main
Heating
- Baseboard, Oil
Cooling
- Ceiling Fan(s), Window Unit(s)
Appliances
- Included: Electric Range, Microwave, Refrigerator, Water Heater
- Laundry: Lower Level
Features
- Entrance Foyer
- Basement: Full,Partially Finished,Heated,Walk-Out Access,Liveable Space,Storage Space
- Attic: Access Via Hatch,Storage
- Number of fireplaces: 1
Interior area
- Total structure area: 2,392
- Total interior livable area: 2,392 sqft
- Finished area above ground: 1,592
- Finished area below ground: 800
Property
Parking
- Total spaces: 1
- Parking features: Attached, Driveway, Paved, Private, Asphalt
- Attached garage spaces: 1
- Has uncovered spaces: Yes
Features
- Patio & porch: Deck, Patio
- Exterior features: Sidewalk
Lot
- Size: 2.90 Acres
- Features: Open Lot, Few Trees, Rolling Slope
Details
- Additional structures: Shed(s)
- Parcel number: 178474
- Zoning: RF3
Construction
Type & style
- Home type: SingleFamily
- Architectural style: Ranch
- Property subtype: Single Family Residence
Materials
- Aluminum Siding
- Foundation: Concrete Perimeter, Raised
- Roof: Asphalt
Condition
- New construction: No
- Year built: 1969
Utilities & green energy
- Sewer: Septic Tank
- Water: Well
Green energy
- Energy efficient items: Thermostat
Community & neighborhood
Community
- Community features: Lake, Library, Medical Facilities, Park, Shopping/Mall
Location
- Region: Monroe
- Subdivision: Stevenson
Price history
| Date | Event | Price |
|---|---|---|
| 12/28/2023 | Sold | $387,500-1.9%$162/sqft |
Source: | ||
| 11/15/2023 | Pending sale | $395,000$165/sqft |
Source: | ||
| 10/12/2023 | Listed for sale | $395,000+29.5%$165/sqft |
Source: | ||
| 2/5/2021 | Sold | $305,000-3.2%$128/sqft |
Source: | ||
| 12/3/2020 | Listed for sale | $315,000$132/sqft |
Source: Colonial Properties Inc #170358866 Report a problem | ||
Public tax history
| Year | Property taxes | Tax assessment |
|---|---|---|
| 2025 | $8,756 +11.2% | $305,410 +48.5% |
| 2024 | $7,872 +1.9% | $205,700 |
| 2023 | $7,724 +1.9% | $205,700 |
Find assessor info on the county website
Neighborhood: East Village
Nearby schools
GreatSchools rating
- 8/10Fawn Hollow Elementary SchoolGrades: K-5Distance: 3.4 mi
- 7/10Jockey Hollow SchoolGrades: 6-8Distance: 3.6 mi
- 9/10Masuk High SchoolGrades: 9-12Distance: 1.9 mi
Get pre-qualified for a loan
At Zillow Home Loans, we can pre-qualify you in as little as 5 minutes with no impact to your credit score.An equal housing lender. NMLS #10287.
Sell for more on Zillow
Get a Zillow Showcase℠ listing at no additional cost and you could sell for .
$484,800
2% more+$9,696
With Zillow Showcase(estimated)$494,496
