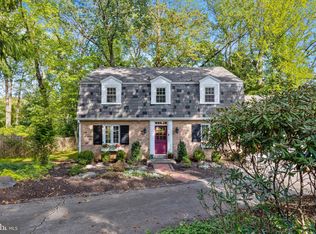Sold for $866,000
$866,000
274 Vincent Rd, Paoli, PA 19301
4beds
2,478sqft
Single Family Residence
Built in 1957
0.4 Acres Lot
$918,200 Zestimate®
$349/sqft
$3,766 Estimated rent
Home value
$918,200
$863,000 - $982,000
$3,766/mo
Zestimate® history
Loading...
Owner options
Explore your selling options
What's special
Welcome home to 274 Vincent Road located in award winning T/E School District! This solidly built split level home is located within the highly sought after neighborhood of Valley Hills. A wonderful walkable community close to everything. Minutes to Paoli train station, downtown Wayne and walkable to Friendship Park offering a playground, tennis, and basketball courts. Enter the home through the double doors and find a nice sized foyer with half bath, oversized closets, and a spacious laundry room, which is attached to the two-car garage. The main level offers hardwood floors throughout, a large living room with a fireplace. The show stopper of this home is the fully renovated kitchen and newly constructed bonus room. The owners took down a wall between the dining room and kitchen to create a chef’s dream! This kitchen boasts quartzite countertops, top of the line appliances, a wine fridge, custom made light maple cabinetry and a decorative backsplash tiled to the ceiling. Plus, they vaulted the ceiling and added skylights to enhance the size and brightness of this space. Off the kitchen is the newly constructed bonus room with skylights and tons of windows offering plenty of natural light, extra space for watching TV, entertaining and dining. There is also a sliding glass door giving you access to the backyard. The backyard can be accessed through the family room addition creating a wonderful entertaining atmosphere for backyard barbeques and parties. There is a fully fenced in, flat lawn perfect for sports, games, and gardening. The third level hosts a full hall bathroom with double sinks and a tub and four generously sized bedrooms, including a primary suite with a newly renovated ensuite and a walk-in closet. This home has been updated inside and out. With a new roof in 2020 and 2022, new water heater in 2022, new garage door openers in 2020, new fuel tank in 2021, new A/C in 2024, and all new windows throughout, there is nothing left for you to do but move in and enjoy this beautiful home! ALL OFFERS DUE SUNDAY 5/5/24 BY 9PM
Zillow last checked: 8 hours ago
Listing updated: July 15, 2024 at 04:09pm
Listed by:
Erica McDonald 215-850-0993,
EXP Realty, LLC,
Listing Team: Nicole Klein Team, Co-Listing Team: Nicole Klein Team,Co-Listing Agent: Nicole Klein 215-872-6288,
EXP Realty, LLC
Bought with:
Jennifer Fryberger, RS315349
BHHS Fox & Roach Wayne-Devon
Source: Bright MLS,MLS#: PACT2065216
Facts & features
Interior
Bedrooms & bathrooms
- Bedrooms: 4
- Bathrooms: 3
- Full bathrooms: 2
- 1/2 bathrooms: 1
- Main level bathrooms: 1
Basement
- Area: 540
Heating
- Baseboard, Oil
Cooling
- Central Air, Ductless, Electric
Appliances
- Included: Electric Water Heater
Features
- Flooring: Hardwood
- Windows: Bay/Bow
- Basement: Walk-Out Access,Garage Access
- Number of fireplaces: 2
- Fireplace features: Brick
Interior area
- Total structure area: 2,478
- Total interior livable area: 2,478 sqft
- Finished area above ground: 1,938
- Finished area below ground: 540
Property
Parking
- Total spaces: 2
- Parking features: Garage Faces Front, Garage Door Opener, Inside Entrance, Asphalt, Attached
- Attached garage spaces: 2
- Has uncovered spaces: Yes
Accessibility
- Accessibility features: None
Features
- Levels: Multi/Split,Two and One Half
- Stories: 2
- Exterior features: Lighting
- Pool features: None
- Fencing: Full,Aluminum
Lot
- Size: 0.40 Acres
- Features: Corner Lot, Front Yard, Rear Yard, SideYard(s)
Details
- Additional structures: Above Grade, Below Grade
- Parcel number: 4309M0024
- Zoning: R3
- Special conditions: Standard
Construction
Type & style
- Home type: SingleFamily
- Property subtype: Single Family Residence
Materials
- Brick Front, Cedar
- Foundation: Concrete Perimeter
- Roof: Shingle
Condition
- New construction: No
- Year built: 1957
Utilities & green energy
- Electric: 200+ Amp Service
- Sewer: Public Sewer
- Water: Public
Community & neighborhood
Location
- Region: Paoli
- Subdivision: Valley Hills
- Municipality: TREDYFFRIN TWP
Other
Other facts
- Listing agreement: Exclusive Agency
- Ownership: Fee Simple
Price history
| Date | Event | Price |
|---|---|---|
| 7/2/2024 | Sold | $866,000+12.6%$349/sqft |
Source: | ||
| 5/7/2024 | Pending sale | $769,000$310/sqft |
Source: | ||
| 5/3/2024 | Listed for sale | $769,000+42.7%$310/sqft |
Source: | ||
| 8/25/2020 | Sold | $539,000-10.2%$218/sqft |
Source: Public Record Report a problem | ||
| 7/22/2020 | Pending sale | $599,900$242/sqft |
Source: BHHS Fox & Roach Wayne-Devon #PACT509290 Report a problem | ||
Public tax history
| Year | Property taxes | Tax assessment |
|---|---|---|
| 2025 | $8,202 +2.3% | $217,760 |
| 2024 | $8,014 +13.7% | $217,760 +5% |
| 2023 | $7,050 +6.6% | $207,400 +3.5% |
Find assessor info on the county website
Neighborhood: 19301
Nearby schools
GreatSchools rating
- 9/10Hillside El SchoolGrades: K-4Distance: 1.3 mi
- 8/10Valley Forge Middle SchoolGrades: 5-8Distance: 2.7 mi
- 9/10Conestoga Senior High SchoolGrades: 9-12Distance: 1.3 mi
Schools provided by the listing agent
- High: Conestoga
- District: Tredyffrin-easttown
Source: Bright MLS. This data may not be complete. We recommend contacting the local school district to confirm school assignments for this home.
Get a cash offer in 3 minutes
Find out how much your home could sell for in as little as 3 minutes with a no-obligation cash offer.
Estimated market value
$918,200
