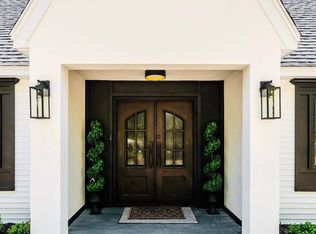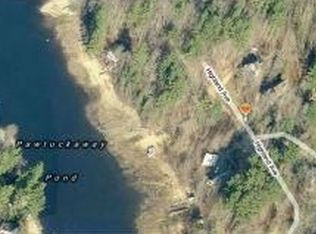Closed
Listed by:
Carol Lavigne,
RE/MAX Shoreline 603-431-1111
Bought with: Coldwell Banker Realty Westford MA
$725,000
274 Stage Road, Nottingham, NH 03290
5beds
4,550sqft
Duplex
Built in 1804
-- sqft lot
$-- Zestimate®
$159/sqft
$4,489 Estimated rent
Home value
Not available
Estimated sales range
Not available
$4,489/mo
Zestimate® history
Loading...
Owner options
Explore your selling options
What's special
Come and be awed by this vintage, post and beam cape, lovingly care for and updated over the last 28 years by the current owners. Sited back from a great commuting road, this legal 2 family is surrounded by trees for privacy. The spacious apartment is currently occupied by a relative, but could be a great source of future income for the next fortunate buyers. The main house has a Light-filled country kitchen with exposed beams, that steps down into the elegantly quaint dining room. There are three 2nd floor bedrooms, including a primary suite, and 1 bedroom on the first floor with added office/flex space and a full bathroom with laundry, along with a spacious living room with fireplace wood stove insert. From the dining room enter into the grand, great room with cathedral ceiling, pellet stove and a loft for storage. From there walk out onto the private patio to the beautiful back yard and mature gardens. The apartment is home to a spacious living room with loft area as well for added storage. Living room leads to a wonderful, private deck that overlooks the opposite side of the beautiful yard. Large eat-in kitchen has its own front entrance to the unit. There is a large primary bedroom and an additional, spacious nursery. Brand new water softener filtration system has been installed. Too much to list! Don't miss the opportunity to see this stunning home with so many options!
Zillow last checked: 8 hours ago
Listing updated: October 31, 2023 at 07:17am
Listed by:
Carol Lavigne,
RE/MAX Shoreline 603-431-1111
Bought with:
Janet Veino
Coldwell Banker Realty Westford MA
Source: PrimeMLS,MLS#: 4967442
Facts & features
Interior
Bedrooms & bathrooms
- Bedrooms: 5
- Bathrooms: 3
- Full bathrooms: 1
- 3/4 bathrooms: 1
- 1/2 bathrooms: 1
Heating
- Oil, Pellet Stove, Electric, Forced Air, Heat Pump, Hot Air
Cooling
- None
Appliances
- Included: Dishwasher, Dryer, Gas Range, Washer, Electric Water Heater
- Laundry: Laundry Hook-ups, 1st Floor Laundry
Features
- Cathedral Ceiling(s), Ceiling Fan(s), Dining Area, Hearth, In-Law/Accessory Dwelling, Kitchen Island, Primary BR w/ BA, Indoor Storage, Walk-In Closet(s)
- Windows: Skylight(s)
- Basement: Bulkhead,Concrete Floor,Partial,Unfinished,Basement Stairs,Interior Entry
- Attic: Attic with Hatch/Skuttle
- Has fireplace: Yes
- Fireplace features: Fireplace Screens/Equip, Wood Stove Insert
Interior area
- Total structure area: 5,734
- Total interior livable area: 4,550 sqft
- Finished area above ground: 4,550
- Finished area below ground: 0
Property
Parking
- Parking features: Paved
Features
- Levels: 1.75
- Stories: 1
- Frontage length: Road frontage: 515
Lot
- Size: 3.68 Acres
- Features: Agricultural, Country Setting, Field/Pasture, Landscaped, Level, Secluded, Wooded, Rural
Details
- Parcel number: NOTTM00030L000002S000000
- Zoning description: 2F Res
Construction
Type & style
- Home type: MultiFamily
- Architectural style: Cape
- Property subtype: Duplex
Materials
- Wood Frame, Clapboard Exterior, Wood Siding
- Foundation: Stone
- Roof: Metal,Architectural Shingle
Condition
- New construction: No
- Year built: 1804
Utilities & green energy
- Electric: 200+ Amp Service, Circuit Breakers
- Sewer: 1500+ Gallon, On-Site Septic Exists, Private Sewer, Septic Design Available, Septic Tank
Community & neighborhood
Location
- Region: Nottingham
Other
Other facts
- Road surface type: Paved
Price history
| Date | Event | Price |
|---|---|---|
| 10/31/2023 | Sold | $725,000$159/sqft |
Source: | ||
| 9/26/2023 | Listed for sale | $725,000$159/sqft |
Source: | ||
| 9/13/2023 | Contingent | $725,000$159/sqft |
Source: | ||
| 8/28/2023 | Listed for sale | $725,000$159/sqft |
Source: | ||
Public tax history
| Year | Property taxes | Tax assessment |
|---|---|---|
| 2024 | $9,170 -4.6% | $448,200 |
| 2023 | $9,609 +12.2% | $448,200 |
| 2022 | $8,565 +1.9% | $448,200 |
Find assessor info on the county website
Neighborhood: 03290
Nearby schools
GreatSchools rating
- 8/10Nottingham Elementary SchoolGrades: PK-8Distance: 0.6 mi
Schools provided by the listing agent
- Elementary: Nottingham Elementary School
- Middle: Nottingham Elementary School
- District: Nottingham
Source: PrimeMLS. This data may not be complete. We recommend contacting the local school district to confirm school assignments for this home.
Get pre-qualified for a loan
At Zillow Home Loans, we can pre-qualify you in as little as 5 minutes with no impact to your credit score.An equal housing lender. NMLS #10287.

