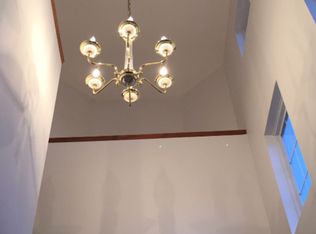Newer construction in the city?! That's right! Built in 1997, this 3 bedrooms w/loft, 1.5 baths contemporary home has the best of both worlds. All of the elements of a newer home in the heart one of the most established areas of the city, rich in history. Close to the UoR, Stong Hospital, shops, expressway, walking trails, parks & more. Be close to downtown without the downtown price. Full, unfinished basement awaits your creative vision for room expansion. The maintence free vinyl siding, spacious yard & attached garage is a huge plus afforded to few within the city limits. You'll enjoy the ambiance that comes with the gas fireplace in the living room with a valted ceiling.
This property is off market, which means it's not currently listed for sale or rent on Zillow. This may be different from what's available on other websites or public sources.
