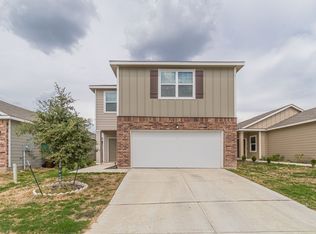The Walsh - Sophisticated Living Meets Everyday Comfort. Discover The Walsh, a beautifully designed two-story, 2,323 sq ft home featuring 4 spacious bedrooms, 2.5 baths, and modern upgrades throughout. A welcoming covered front porch opens to a formal dining room and leads into an open-concept kitchen with stainless steel appliances, granite countertops, white subway tile backsplash, a large breakfast bar, and a corner pantry. The kitchen flows into a bright living room with a stunning vaulted ceiling, extending to a covered patio - perfect for relaxing or entertaining outdoors. The main-floor owner's suite offers dual vanities, a soaking tub, a separate shower, ceramic tile flooring, and a walk-in closet with built-ins. A half bath and oversized utility room complete the first floor. Upstairs features a versatile game room or office space, a full bath, and three secondary bedrooms - all with walk-in closets. Smart home technology is included with Home is Connected, offering control of locks, lights, and the thermostat from your phone. Additional upgrades: 9-ft ceilings, faux wood blinds, luxury vinyl plank flooring, ceramic tile in all wet areas, full yard landscaping with irrigation, and an installed water softener system. This home blends style, comfort, and convenience - everything you need, and more.
House for rent
$1,995/mo
274 Sparrowhawk, San Antonio, TX 78253
4beds
2,323sqft
Price may not include required fees and charges.
Singlefamily
Available now
-- Pets
Central air
-- Laundry
2 Parking spaces parking
-- Heating
What's special
Formal dining roomFaux wood blindsStainless steel appliancesGranite countertopsCovered patioStunning vaulted ceilingSoaking tub
- 4 days
- on Zillow |
- -- |
- -- |
Travel times
Start saving for your dream home
Consider a first-time homebuyer savings account designed to grow your down payment with up to a 6% match & 4.15% APY.
Facts & features
Interior
Bedrooms & bathrooms
- Bedrooms: 4
- Bathrooms: 3
- Full bathrooms: 2
- 1/2 bathrooms: 1
Cooling
- Central Air
Features
- Walk In Closet
- Flooring: Concrete
- Has basement: Yes
Interior area
- Total interior livable area: 2,323 sqft
Property
Parking
- Total spaces: 2
- Parking features: Other
- Details: Contact manager
Features
- Patio & porch: Patio
- Exterior features: Brick, Cement Siding, Flooring: Concrete, Roof Type: Composition, Walk In Closet
Details
- Parcel number: R512524
Construction
Type & style
- Home type: SingleFamily
- Property subtype: SingleFamily
Materials
- Roof: Composition
Condition
- Year built: 2023
- Major remodel year: 2023
Community & HOA
Location
- Region: San Antonio
Financial & listing details
- Lease term: Contact For Details
Price history
| Date | Event | Price |
|---|---|---|
| 7/3/2025 | Listed for rent | $1,995$1/sqft |
Source: Zillow Rentals | ||
| 7/2/2025 | Listing removed | $1,995$1/sqft |
Source: SABOR #1878694 | ||
| 6/25/2025 | Listed for rent | $1,995$1/sqft |
Source: SABOR #1878694 | ||
| 6/25/2025 | Listing removed | $339,000$146/sqft |
Source: | ||
| 4/11/2025 | Listed for sale | $339,000+3.4%$146/sqft |
Source: | ||
![[object Object]](https://photos.zillowstatic.com/fp/c6f299cc69c5fc2da8e24d9297fbd5a0-p_i.jpg)
