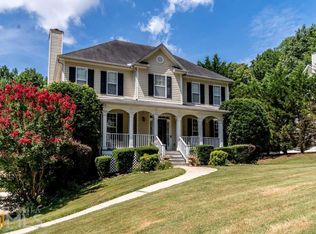Closed
$384,900
274 Sleepy Hollow Rd, Powder Springs, GA 30127
4beds
--sqft
Single Family Residence
Built in 2003
0.51 Acres Lot
$381,100 Zestimate®
$--/sqft
$2,123 Estimated rent
Home value
$381,100
$362,000 - $400,000
$2,123/mo
Zestimate® history
Loading...
Owner options
Explore your selling options
What's special
**Charming three-story home in Powder Springs, Paulding County, featuring 4 bedrooms and 2.5 baths!** Step inside to find a welcoming living and dining area, perfect for entertaining. The main level boasts a spacious master suite with beautiful hardwood floors, providing a cozy retreat. The upper floor offers three large secondary bedrooms, ensuring ample space for family and guests. The home features laminate flooring throughout, adding a touch of elegance and easy maintenance. The basement is a highlight, equipped with a full bar that opens to a huge back patio, ideal for weekend fun and relaxation. Outside, you'll find a very large, fully fenced backyard, perfect for outdoor activities and gatherings. This home is located outside of an HOA neighborhood, offering more freedom and flexibility. It's conveniently close to downtown Hiram, with plenty of shopping and job opportunities, as well as easy access to highways for a smooth commute.
Zillow last checked: 8 hours ago
Listing updated: June 27, 2025 at 09:06am
Listed by:
Noelle Foster 678-738-5667,
Stewart Brokers,
Natalie Stewart 770-439-9999,
Stewart Brokers
Bought with:
Walter A Montano, 438792
Maximum One Executive Realtors
Source: GAMLS,MLS#: 10484843
Facts & features
Interior
Bedrooms & bathrooms
- Bedrooms: 4
- Bathrooms: 3
- Full bathrooms: 2
- 1/2 bathrooms: 1
- Main level bathrooms: 1
- Main level bedrooms: 1
Kitchen
- Features: Breakfast Area, Pantry
Heating
- Forced Air
Cooling
- Ceiling Fan(s), Central Air
Appliances
- Included: Dishwasher, Microwave, Refrigerator
- Laundry: Other
Features
- Rear Stairs, Tray Ceiling(s), Walk-In Closet(s), Wet Bar
- Flooring: Tile, Vinyl
- Windows: Double Pane Windows
- Basement: Daylight,Exterior Entry,Full
- Number of fireplaces: 1
- Fireplace features: Family Room, Gas Log
- Common walls with other units/homes: No Common Walls
Interior area
- Total structure area: 0
- Finished area above ground: 0
- Finished area below ground: 0
Property
Parking
- Total spaces: 2
- Parking features: Attached, Garage
- Has attached garage: Yes
Features
- Levels: Two
- Stories: 2
- Patio & porch: Deck, Patio
- Fencing: Back Yard,Fenced,Wood
- Body of water: None
Lot
- Size: 0.51 Acres
- Features: Level, Private
Details
- Parcel number: 55889
- Special conditions: No Disclosure
Construction
Type & style
- Home type: SingleFamily
- Architectural style: Traditional
- Property subtype: Single Family Residence
Materials
- Vinyl Siding
- Roof: Composition
Condition
- Resale
- New construction: No
- Year built: 2003
Utilities & green energy
- Sewer: Septic Tank
- Water: Public
- Utilities for property: Electricity Available, Natural Gas Available
Community & neighborhood
Security
- Security features: Smoke Detector(s)
Community
- Community features: Street Lights
Location
- Region: Powder Springs
- Subdivision: Main road/non-HOA
HOA & financial
HOA
- Has HOA: No
- Services included: None
Other
Other facts
- Listing agreement: Exclusive Right To Sell
Price history
| Date | Event | Price |
|---|---|---|
| 6/26/2025 | Sold | $384,900 |
Source: | ||
| 5/24/2025 | Pending sale | $384,900 |
Source: | ||
| 4/26/2025 | Price change | $384,900-3.8% |
Source: | ||
| 3/21/2025 | Listed for sale | $399,900-4.8% |
Source: | ||
| 12/11/2023 | Listing removed | -- |
Source: Zillow Rentals | ||
Public tax history
| Year | Property taxes | Tax assessment |
|---|---|---|
| 2025 | $3,763 +1.4% | $151,264 +3.6% |
| 2024 | $3,709 +1.7% | $146,068 +4.4% |
| 2023 | $3,646 -1% | $139,872 +10.4% |
Find assessor info on the county website
Neighborhood: 30127
Nearby schools
GreatSchools rating
- 5/10Hal Hutchens Elementary SchoolGrades: PK-5Distance: 1.6 mi
- 6/10J. A. Dobbins Middle SchoolGrades: 6-8Distance: 2.1 mi
- 4/10Hiram High SchoolGrades: 9-12Distance: 5.4 mi
Schools provided by the listing agent
- Elementary: Hal Hutchens
- Middle: J A Dobbins
- High: Hiram
Source: GAMLS. This data may not be complete. We recommend contacting the local school district to confirm school assignments for this home.
Get a cash offer in 3 minutes
Find out how much your home could sell for in as little as 3 minutes with a no-obligation cash offer.
Estimated market value
$381,100
Get a cash offer in 3 minutes
Find out how much your home could sell for in as little as 3 minutes with a no-obligation cash offer.
Estimated market value
$381,100
