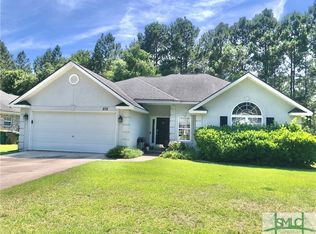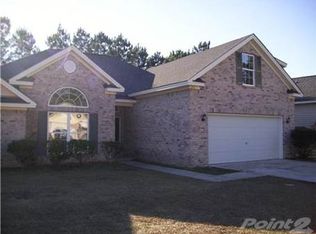Sold for $370,000 on 11/25/25
$370,000
274 Silver Brook Circle, Pooler, GA 31322
3beds
1,819sqft
Single Family Residence
Built in 2002
8,712 Square Feet Lot
$370,300 Zestimate®
$203/sqft
$2,214 Estimated rent
Home value
$370,300
$352,000 - $389,000
$2,214/mo
Zestimate® history
Loading...
Owner options
Explore your selling options
What's special
Welcome to the opportunity of a lifetime at 274 Silver Brook Circle, a beautifully renovated 3-bedroom, 2-bathroom home in one of Pooler’s most desirable communities. From the moment you step inside, you’ll be greeted by soaring ceilings and thoughtfully updated finishes that give the home a bright, open, and inviting feel. The spacious living areas are perfect for both entertaining and relaxing, while the primary suite is a true retreat, featuring a gorgeous soaking tub designed for ultimate comfort. Outside, the home offers a private and serene backyard oasis complete with a storage shed—ideal for gardening, hobbies, or simply enjoying quiet evenings outdoors. A two-car garage provides plenty of space for parking and storage, adding even more convenience. The community itself is second to none, offering resort-style amenities including a sparkling pool, well-equipped gym, tennis courts, dog park, basketball court, and a playground that makes it easy to enjoy an active lifestyle without leaving your neighborhood. And when you do venture out, you’ll find yourself just minutes from shopping, groceries, gyms, barbershops, and a variety of local restaurants, with Downtown Savannah only a quick 20-minute drive away. This home is the perfect blend of comfort, style, and location—all offered at an unbeatable price. Opportunities like this are rare, so don’t wait to experience everything this beautiful property has to offer.
Zillow last checked: 8 hours ago
Listing updated: December 03, 2025 at 08:00am
Listed by:
Matthew D. Myles 912-944-9955,
eXp Realty LLC
Bought with:
Joel Solomon, 349031
Century 21 Solomon Properties
Source: Hive MLS,MLS#: SA337421 Originating MLS: Savannah Multi-List Corporation
Originating MLS: Savannah Multi-List Corporation
Facts & features
Interior
Bedrooms & bathrooms
- Bedrooms: 3
- Bathrooms: 2
- Full bathrooms: 2
Heating
- Electric, Heat Pump
Cooling
- Central Air, Electric
Appliances
- Included: Electric Water Heater
- Laundry: Dryer Hookup
Interior area
- Total interior livable area: 1,819 sqft
Property
Parking
- Total spaces: 2
- Parking features: Attached, Kitchen Level
- Garage spaces: 2
Features
- Levels: One
- Stories: 1
- Patio & porch: Covered, Patio, Terrace
- Exterior features: Irrigation System
- Fencing: Wrought Iron,Yard Fenced
- Has view: Yes
- View description: Trees/Woods
Lot
- Size: 8,712 sqft
- Features: Back Yard, City Lot, Level, Private, Sprinkler System
Details
- Additional structures: Storage
- Parcel number: 51014A01099
- Zoning: R3 PUD
- Zoning description: Single Family
- Special conditions: Standard
Construction
Type & style
- Home type: SingleFamily
- Architectural style: Ranch,Traditional
- Property subtype: Single Family Residence
Materials
- Brick
Condition
- New construction: No
- Year built: 2002
Utilities & green energy
- Sewer: Public Sewer
- Water: Public
- Utilities for property: Cable Available, Underground Utilities
Community & neighborhood
Location
- Region: Pooler
- Subdivision: Godley Station
HOA & financial
HOA
- Has HOA: Yes
- HOA fee: $803 annually
Other
Other facts
- Listing agreement: Exclusive Right To Sell
- Listing terms: Cash,Conventional,Private Financing Available,VA Loan
- Road surface type: Asphalt
Price history
| Date | Event | Price |
|---|---|---|
| 11/25/2025 | Sold | $370,000-1.3%$203/sqft |
Source: | ||
| 11/5/2025 | Contingent | $375,000$206/sqft |
Source: | ||
| 10/3/2025 | Price change | $375,000-2.3%$206/sqft |
Source: | ||
| 8/27/2025 | Listed for sale | $384,000-9%$211/sqft |
Source: | ||
| 8/20/2025 | Listing removed | $421,900$232/sqft |
Source: | ||
Public tax history
| Year | Property taxes | Tax assessment |
|---|---|---|
| 2024 | $2,642 +30.8% | $126,160 +8% |
| 2023 | $2,021 -17.8% | $116,840 +21.8% |
| 2022 | $2,458 +4.5% | $95,920 +14.8% |
Find assessor info on the county website
Neighborhood: 31322
Nearby schools
GreatSchools rating
- 7/10New Hampstead K-8 SchoolGrades: PK-8Distance: 5.9 mi
- 5/10New Hampstead High SchoolGrades: 9-12Distance: 5.6 mi
Schools provided by the listing agent
- Elementary: Godley
- Middle: Godley
- High: Groves
Source: Hive MLS. This data may not be complete. We recommend contacting the local school district to confirm school assignments for this home.

Get pre-qualified for a loan
At Zillow Home Loans, we can pre-qualify you in as little as 5 minutes with no impact to your credit score.An equal housing lender. NMLS #10287.
Sell for more on Zillow
Get a free Zillow Showcase℠ listing and you could sell for .
$370,300
2% more+ $7,406
With Zillow Showcase(estimated)
$377,706
