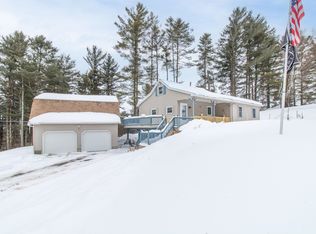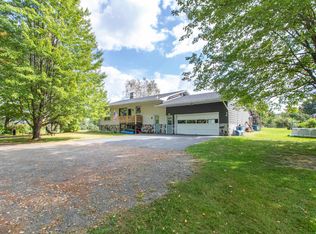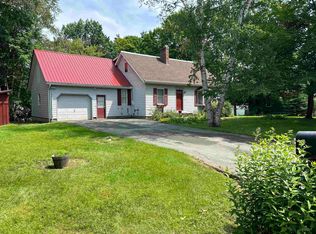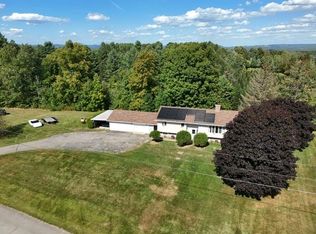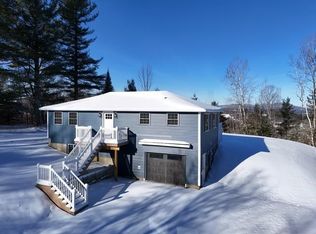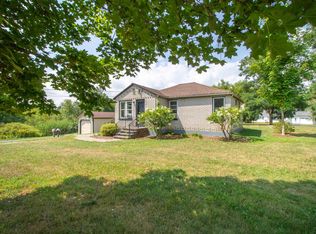Smartly designed for real life, this home delivers true single-level living with the space, flexibility, and storage today’s buyers are looking for. The main floor offers three comfortable bedrooms, an updated full bath, and a brand-new kitchen that opens directly to a private deck—perfect for casual meals, morning coffee, or winding down at the end of the day. The finished lower level adds valuable square footage with a spacious family room, a versatile bonus room ideal for a home office or guest space, a ¾ bath, and a dedicated laundry area. Whether you work from home, entertain, or simply want room to spread out, this level delivers. Car lovers, hobbyists, and outdoor enthusiasts will appreciate the fully insulated and heated attached garage, making it a true year-round workshop. Even better, the 10’x20’ outbuilding with drive-through garage doors provides exceptional storage for equipment, toys, or extra vehicles—space that’s hard to find and easy to love. To make settling in simple, the seller is including the patio set, BBQ grill, and pool table—so you can start enjoying the home immediately. Comfortable. Practical. Built to keep up with your lifestyle. If you’re looking for a home that offers both ease and capability, this one stands out from the rest. CUFSH
Active
Listed by:
Darcy Handy,
RE/MAX North Professionals 802-655-3333
Price cut: $5.1K (2/18)
$299,900
274 Scottsdale Road, Newport City, VT 05855
3beds
2,128sqft
Est.:
Ranch
Built in 1987
0.3 Acres Lot
$296,600 Zestimate®
$141/sqft
$-- HOA
What's special
Dedicated laundry areaSingle-level livingPrivate deckThree comfortable bedroomsBrand-new kitchen
- 149 days |
- 958 |
- 40 |
Zillow last checked: 8 hours ago
Listing updated: February 18, 2026 at 02:35pm
Listed by:
Darcy Handy,
RE/MAX North Professionals 802-655-3333
Source: PrimeMLS,MLS#: 5063075
Tour with a local agent
Facts & features
Interior
Bedrooms & bathrooms
- Bedrooms: 3
- Bathrooms: 2
- Full bathrooms: 1
- 3/4 bathrooms: 1
Heating
- Oil, Pellet Stove, Hot Air, Wall Units
Cooling
- None
Appliances
- Included: Dishwasher, Dryer, Microwave, Refrigerator, Washer, Electric Stove
- Laundry: In Basement
Features
- Ceiling Fan(s), Dining Area
- Flooring: Carpet, Laminate
- Basement: Concrete,Finished,Full,Interior Stairs,Interior Entry
Interior area
- Total structure area: 2,352
- Total interior livable area: 2,128 sqft
- Finished area above ground: 1,176
- Finished area below ground: 952
Property
Parking
- Total spaces: 1
- Parking features: Gravel, Driveway, Garage
- Garage spaces: 1
- Has uncovered spaces: Yes
Features
- Levels: One
- Stories: 1
- Exterior features: Deck, Shed
Lot
- Size: 0.3 Acres
- Features: Landscaped, Level, Near Shopping, Near Snowmobile Trails, Near ATV Trail, Near School(s)
Details
- Parcel number: 43513614823
- Zoning description: Res
Construction
Type & style
- Home type: SingleFamily
- Architectural style: Ranch
- Property subtype: Ranch
Materials
- Wood Frame
- Foundation: Concrete
- Roof: Shingle
Condition
- New construction: No
- Year built: 1987
Utilities & green energy
- Electric: 200+ Amp Service, Circuit Breakers
- Sewer: Public Sewer
- Utilities for property: Cable
Community & HOA
Community
- Security: Carbon Monoxide Detector(s), Battery Smoke Detector
Location
- Region: Newport
Financial & listing details
- Price per square foot: $141/sqft
- Tax assessed value: $122,800
- Annual tax amount: $4,445
- Date on market: 9/25/2025
Estimated market value
$296,600
$282,000 - $311,000
$2,307/mo
Price history
Price history
| Date | Event | Price |
|---|---|---|
| 2/18/2026 | Price change | $299,900-1.7%$141/sqft |
Source: | ||
| 11/2/2025 | Price change | $305,000-3.2%$143/sqft |
Source: | ||
| 9/30/2025 | Price change | $315,000-3.1%$148/sqft |
Source: | ||
| 9/25/2025 | Listed for sale | $325,000+9.8%$153/sqft |
Source: | ||
| 10/23/2024 | Sold | $296,000-1%$139/sqft |
Source: | ||
| 8/22/2024 | Listed for sale | $299,000+107.6%$141/sqft |
Source: | ||
| 10/4/2013 | Sold | $144,000-3.4%$68/sqft |
Source: Public Record Report a problem | ||
| 6/6/2013 | Listing removed | $149,000$70/sqft |
Source: Taylor-Moore Agency #4204752 Report a problem | ||
| 12/22/2012 | Listed for sale | $149,000+75.3%$70/sqft |
Source: Taylor-Moore Agency #4204752 Report a problem | ||
| 12/23/2003 | Sold | $85,000$40/sqft |
Source: Public Record Report a problem | ||
Public tax history
Public tax history
| Year | Property taxes | Tax assessment |
|---|---|---|
| 2024 | -- | $122,800 |
| 2023 | -- | $122,800 |
| 2022 | -- | $122,800 |
| 2021 | -- | $122,800 |
| 2020 | -- | $122,800 |
| 2019 | -- | $122,800 |
| 2018 | -- | $122,800 |
| 2017 | -- | $122,800 +36.4% |
| 2016 | -- | $90,000 +9900% |
| 2015 | -- | $900 |
| 2014 | -- | $900 |
| 2013 | -- | $900 |
| 2011 | -- | $900 |
| 2010 | -- | $900 |
| 2009 | -- | $900 |
| 2008 | -- | $900 |
| 2007 | -- | $900 +2% |
| 2006 | -- | $882 +19.7% |
| 2003 | $2,050 | $737 |
Find assessor info on the county website
BuyAbility℠ payment
Est. payment
$1,967/mo
Principal & interest
$1547
Property taxes
$420
Climate risks
Neighborhood: 05855
Nearby schools
GreatSchools rating
- 4/10Newport City Elementary SchoolGrades: PK-6Distance: 1.8 mi
- 5/10North Country Senior Uhsd #22Grades: 9-12Distance: 1.3 mi
Schools provided by the listing agent
- Elementary: Newport Center Elementary
- Middle: North Country Junior High
- High: North Country Union High Sch
- District: North Country Supervisory Union
Source: PrimeMLS. This data may not be complete. We recommend contacting the local school district to confirm school assignments for this home.
