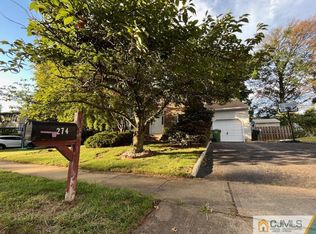Sold for $715,000 on 12/04/23
$715,000
274 Savoy Ave, Edison, NJ 08820
4beds
1,854sqft
Single Family Residence
Built in 1981
10,145.12 Square Feet Lot
$837,900 Zestimate®
$386/sqft
$4,078 Estimated rent
Home value
$837,900
$796,000 - $888,000
$4,078/mo
Zestimate® history
Loading...
Owner options
Explore your selling options
What's special
****Best and Final due Wednesday 10/18 5 pm**** North Edison suburban setting. Updates throughout. Kitchen has granite countertops and open to family room. From the Family room enter to the expensive rear deck and gazebo. Formal living and Dining rooms. Spacious Fourth bedroom addition adds loads of additional living space and three additional bedrooms all with wood floors. Primary full bath and hall bath on the second level. Laundry & storage on main level. One car garage with electric opener and access to the mud room. Replacement windows. Welcome Home!
Zillow last checked: 8 hours ago
Listing updated: December 05, 2023 at 04:29am
Listed by:
JOHN TEREBEY,
BHHS FOX & ROACH REALTORS 609-924-1600
Source: All Jersey MLS,MLS#: 2404361R
Facts & features
Interior
Bedrooms & bathrooms
- Bedrooms: 4
- Bathrooms: 3
- Full bathrooms: 2
- 1/2 bathrooms: 1
Primary bedroom
- Features: Full Bath
- Area: 210
- Dimensions: 14 x 15
Bedroom 2
- Area: 130
- Dimensions: 10 x 13
Bedroom 3
- Area: 100
- Dimensions: 10 x 10
Bedroom 4
- Area: 231
- Dimensions: 21 x 11
Bathroom
- Features: Stall Shower
Dining room
- Features: Formal Dining Room
- Area: 120
- Dimensions: 10 x 12
Family room
- Area: 240
- Length: 16
Kitchen
- Features: Granite/Corian Countertops, Eat-in Kitchen, Separate Dining Area
- Area: 156
- Dimensions: 13 x 12
Living room
- Area: 204
- Dimensions: 17 x 12
Basement
- Area: 0
Heating
- Forced Air
Cooling
- Central Air
Appliances
- Included: Dishwasher, Dryer, Gas Range/Oven, Microwave, Refrigerator, Washer, Gas Water Heater
Features
- Blinds, Shades-Existing, Entrance Foyer, Kitchen, Laundry Room, Bath Half, Living Room, Utility Room, 4 Bedrooms, Bath Full, Bath Main, Attic
- Flooring: Carpet, Wood, Laminate
- Windows: Insulated Windows, Blinds, Shades-Existing
- Basement: Slab
- Has fireplace: No
Interior area
- Total structure area: 1,854
- Total interior livable area: 1,854 sqft
Property
Parking
- Total spaces: 1
- Parking features: 2 Car Width, 2 Cars Deep, Asphalt, Garage, Attached, Garage Door Opener, Driveway
- Attached garage spaces: 1
- Has uncovered spaces: Yes
Features
- Levels: Two, At Grade
- Stories: 2
- Patio & porch: Deck
- Exterior features: Deck, Sidewalk, Yard, Insulated Pane Windows
Lot
- Size: 10,145 sqft
- Dimensions: 114.00 x 99.00
- Features: Near Shopping, Near Train, Interior Lot, Level
Details
- Parcel number: 0500933000000037
- Zoning: RBB
Construction
Type & style
- Home type: SingleFamily
- Architectural style: Colonial, Development Home, Two Story
- Property subtype: Single Family Residence
Materials
- Roof: Asphalt
Condition
- Year built: 1981
Utilities & green energy
- Electric: 100 Amp(s)
- Gas: Natural Gas
- Sewer: Public Sewer
- Water: Public
- Utilities for property: Underground Utilities
Community & neighborhood
Community
- Community features: Sidewalks
Location
- Region: Edison
Other
Other facts
- Ownership: Fee Simple
Price history
| Date | Event | Price |
|---|---|---|
| 12/4/2023 | Sold | $715,000+2.3%$386/sqft |
Source: | ||
| 10/27/2023 | Pending sale | $699,000$377/sqft |
Source: Berkshire Hathaway HomeServices Fox & Roach, REALTORS #NJMX2005716 Report a problem | ||
| 10/25/2023 | Contingent | $699,000$377/sqft |
Source: | ||
| 10/25/2023 | Pending sale | $699,000$377/sqft |
Source: | ||
| 10/19/2023 | Contingent | $699,000$377/sqft |
Source: | ||
Public tax history
| Year | Property taxes | Tax assessment |
|---|---|---|
| 2025 | $11,183 | $195,100 |
| 2024 | $11,183 +1.6% | $195,100 +1.1% |
| 2023 | $11,007 0% | $193,000 |
Find assessor info on the county website
Neighborhood: Potters
Nearby schools
GreatSchools rating
- 9/10James Madison Intermediate Elementary SchoolGrades: 3-5Distance: 0.5 mi
- 7/10John Adams Middle SchoolGrades: 6-8Distance: 1.5 mi
- 9/10J P Stevens High SchoolGrades: 9-12Distance: 1.1 mi
Get a cash offer in 3 minutes
Find out how much your home could sell for in as little as 3 minutes with a no-obligation cash offer.
Estimated market value
$837,900
Get a cash offer in 3 minutes
Find out how much your home could sell for in as little as 3 minutes with a no-obligation cash offer.
Estimated market value
$837,900
