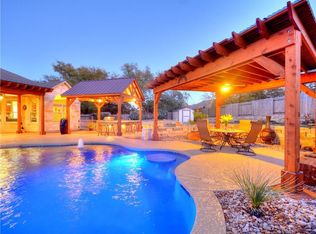Welcome to this charming single-story home in sought after Belterra, offering a spacious layout on a private greenbelt lot in the Mesa Verde section of the neighborhood. This 4 bed, 3.5 bath home features a 3-car garage, dedicated study with built-in bookcases, 2 dining areas and excellent storage throughout. Step inside to find high ceilings and a welcoming foyer that leads to an open living area with a cozy fireplace. The study with French doors is to the left of the entry for privacy, and the large formal dining area is perfect for family gatherings or could serve as a flex space. The kitchen is the heart of the home with granite countertops, knotty alder cabinets, large eat-up island, breakfast area, gas cooking and stainless appliances. Enjoy the mix of hardwood and tile floors throughout, with carpeting in the bedrooms for added comfort. The primary suite includes a walk-in closet, double vanities, soaking tub and mud-set shower. Two spacious secondary bedrooms share a hall bath with double vanities, and the fourth bedroom has an ensuite bath, ideal for guests or multi-generational living. Outside, enjoy a private yard with a large covered patio, raised garden beds, room to play, and gated access to the greenbelt. The community hosts planned events and offers excellent amenities, including pools, splash pad, sport courts and fields, gym, walking trails, and playgrounds for your enjoyment. This home is a short walk down the street to a covered playground and trail access. Belterra Village and the new HEB are just minutes away for convenience to shopping, dining and entertainment.
House for rent
$3,495/mo
274 Sand Hills Ln, Austin, TX 78737
4beds
2,794sqft
Price may not include required fees and charges.
Single family residence
Available now
No pets
Central air, ceiling fan
In unit laundry
3 Parking spaces parking
Forced air, fireplace
What's special
Cozy fireplaceHigh ceilingsLarge formal dining areaRaised garden bedsLarge eat-up islandSoaking tubPrivate greenbelt lot
- 35 days
- on Zillow |
- -- |
- -- |
Travel times
Facts & features
Interior
Bedrooms & bathrooms
- Bedrooms: 4
- Bathrooms: 4
- Full bathrooms: 3
- 1/2 bathrooms: 1
Rooms
- Room types: Dining Room
Heating
- Forced Air, Fireplace
Cooling
- Central Air, Ceiling Fan
Appliances
- Included: Dishwasher, Disposal, Dryer, Microwave, Range Oven, Refrigerator, Stove, Washer
- Laundry: In Unit
Features
- Ceiling Fan(s), Storage, Walk In Closet, Walk-In Closet(s)
- Flooring: Tile
- Has fireplace: Yes
Interior area
- Total interior livable area: 2,794 sqft
Property
Parking
- Total spaces: 3
- Details: Contact manager
Features
- Exterior features: Eat-in Kitchen, Granite Countertops, Heating system: ForcedAir, High Ceilings, Stainless Steel Appliances, Walk In Closet
Details
- Parcel number: 110366000P090004
Construction
Type & style
- Home type: SingleFamily
- Property subtype: Single Family Residence
Condition
- Year built: 2013
Utilities & green energy
- Utilities for property: Cable Available
Community & HOA
Location
- Region: Austin
Financial & listing details
- Lease term: Contact For Details
Price history
| Date | Event | Price |
|---|---|---|
| 5/27/2025 | Price change | $3,495-2.8%$1/sqft |
Source: Zillow Rentals | ||
| 5/13/2025 | Price change | $3,595-5.4%$1/sqft |
Source: Zillow Rentals | ||
| 5/2/2025 | Listed for rent | $3,800$1/sqft |
Source: Zillow Rentals | ||
| 4/4/2025 | Sold | -- |
Source: Agent Provided | ||
| 4/3/2025 | Pending sale | $725,000$259/sqft |
Source: | ||
![[object Object]](https://photos.zillowstatic.com/fp/b06921fba93f26562ee0b41cbd759596-p_i.jpg)
