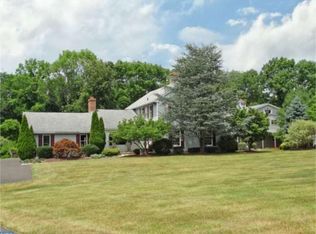Beautiful 4BR 3BA Colonial sitting on over 3 acres in Salford Twp. This custom built home features an open floor plan with gorgeous, custom eat-in kitchen, oversized island w sink, oak cabinetry, double sink, granite countertops, vaulted ceilings. Living room with brick fireplace has sliders that leads to the huge deck overlooking the private backyard. This home is great for entertaining with easy access to indoor/outdoor space. Spacious Formal dining room and living room boasting chair rail and crown molding, first floor laundry/mud room and full bath. Upstairs features a master suite with full bath and sitting room as well as walk in closet. 3 additional nice sized bedrooms all with good closet space and ceiling fans, a nice sized full bath completes the upper level. Finished basement adds a good amount of living space, perfect for a game room and family room. 2 Car attached garage as well as a 1.5 Car detached garage will support all your storage needs. Just minutes to schools, turnpike, parks, shopping and dining.
This property is off market, which means it's not currently listed for sale or rent on Zillow. This may be different from what's available on other websites or public sources.
