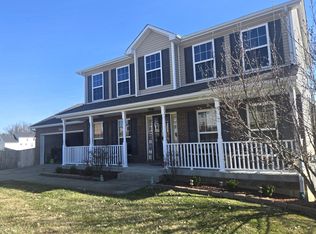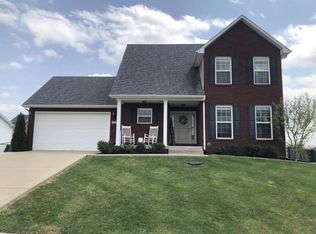Search no more! You will fall in love with this home at first glance. It is a ranch style home with a fully finished walkout basement in CITY SCHOOL DISTRICT! Enjoy over 3000 sq ft of living space on 0.6 acres. This semi open floor plan offers an oversized family room on the main floor with vaulted ceilings. Very spacious kitchen and dining combo. Separate laundry room with wash sink, built in cabinets, and custom built wall hooks for jackets and bags. This home has several upgrades including backsplash in kitchen, large book shelves in family room, and a covered back deck with a fenced in yard. In the master, you will enjoy a HUGE walk-in tiled shower with built in cubbies and 2 walk-in closets! The oversized garage will fit 2 vehicles and has custom shelving for storage. If you enjoy entertaining, then wait till you see what the basement has to offer. It is eqiped with a tv/movie room, play room, game room, large guest bedroom, and a spacious full bath! Youre guest are sure to love it! Dont forget to check out the sizable unfinished space with built in custom shelving for storage!
This property is off market, which means it's not currently listed for sale or rent on Zillow. This may be different from what's available on other websites or public sources.


