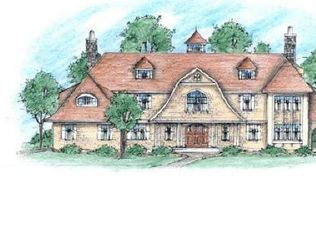Sold for $1,548,000
$1,548,000
274 Ridgefield Road, Wilton, CT 06897
6beds
6,375sqft
Single Family Residence
Built in 1727
2.1 Acres Lot
$1,592,700 Zestimate®
$243/sqft
$7,756 Estimated rent
Home value
$1,592,700
$1.43M - $1.77M
$7,756/mo
Zestimate® history
Loading...
Owner options
Explore your selling options
What's special
Prepare to be wowed by the enchanting Middlebrook Farm, a historic gem on over two acres, just minutes from Wilton Center. Built in 1727, this estate is a cornerstone of the community, having served as the Town's Tavern and hosted British Troops in 1777. Meticulously renovated, it blends historic charm with modern luxury across 5,028 square feet. The home features 16 rooms, including 6 bedrooms and 3.5 baths, with high ceilings and an open floor plan. At its heart is a gourmet kitchen, imported from the UK and designed by Mark Wilkinson, featuring marble and soapstone countertops and a cherry wood island. Middlebrook Farm offers a unique opportunity to own a piece of history with all the comforts of today. A few extra highlights: the balcony or indoor upstairs landing are beautiful places to watch the 4th of July Fireworks. The sellers believe the fireplace beehive ovens work. Almost every room has excellent purpose storage -either a traditional closet or shelving/bookshelves that keep spaces looking uncluttered. The attic has clothing storage sellers had built that is about 30 feet long with wooden shelving on top -great for holding seasonal clothing for a large wardrobe. The property boasts beautiful Mulberry bushes.
Zillow last checked: 8 hours ago
Listing updated: April 28, 2025 at 09:56am
Listed by:
Luxe Latitudes Team of Compass,
Hyleri B. Katzenberg 203-246-8395,
Compass Connecticut, LLC 203-293-9715,
Co-Listing Agent: Marc Katzenberg 203-249-6011,
Compass Connecticut, LLC
Bought with:
Eileen Murphy, RES.0771543
William Pitt Sotheby's Int'l
Source: Smart MLS,MLS#: 24067007
Facts & features
Interior
Bedrooms & bathrooms
- Bedrooms: 6
- Bathrooms: 5
- Full bathrooms: 5
Primary bedroom
- Features: Balcony/Deck, Bedroom Suite, Full Bath, Hydro-Tub, Stall Shower, Hardwood Floor
- Level: Upper
Bedroom
- Features: Balcony/Deck, Fireplace, Hardwood Floor
- Level: Upper
Bedroom
- Features: Hardwood Floor
- Level: Upper
Bedroom
- Features: Hardwood Floor
- Level: Upper
Bedroom
- Features: Hardwood Floor
- Level: Upper
Bedroom
- Features: Hardwood Floor
- Level: Upper
Dining room
- Features: Fireplace, Hardwood Floor
- Level: Main
Family room
- Features: Fireplace, Hardwood Floor
- Level: Main
Kitchen
- Features: Dining Area, Double-Sink, Kitchen Island
- Level: Main
Living room
- Features: Bookcases, Built-in Features, Fireplace, Hardwood Floor
- Level: Main
Office
- Features: Bookcases, Built-in Features, Fireplace, Hardwood Floor
- Level: Main
Rec play room
- Level: Other
Heating
- Hot Water, Oil
Cooling
- Ceiling Fan(s), Central Air
Appliances
- Included: Gas Range, Oven, Range Hood, Refrigerator, Freezer, Dishwasher, Washer, Dryer, Water Heater
- Laundry: Main Level
Features
- Wired for Data, Elevator
- Doors: French Doors
- Basement: Partial,Unfinished
- Attic: Storage,Partially Finished,Floored,Walk-up
- Number of fireplaces: 4
Interior area
- Total structure area: 6,375
- Total interior livable area: 6,375 sqft
- Finished area above ground: 4,667
- Finished area below ground: 1,708
Property
Parking
- Total spaces: 2
- Parking features: Attached
- Attached garage spaces: 2
Features
- Patio & porch: Patio
- Exterior features: Balcony, Fruit Trees, Rain Gutters, Garden, Lighting
Lot
- Size: 2.10 Acres
- Features: Level
Details
- Parcel number: 1927025
- Zoning: R-2
Construction
Type & style
- Home type: SingleFamily
- Architectural style: Antique
- Property subtype: Single Family Residence
Materials
- Shingle Siding
- Foundation: Concrete Perimeter, Stone
- Roof: Asphalt
Condition
- New construction: No
- Year built: 1727
Utilities & green energy
- Sewer: Septic Tank
- Water: Well
Community & neighborhood
Community
- Community features: Golf, Health Club, Library, Medical Facilities, Park, Private School(s), Public Rec Facilities
Location
- Region: Wilton
Price history
| Date | Event | Price |
|---|---|---|
| 4/28/2025 | Sold | $1,548,000$243/sqft |
Source: | ||
| 3/6/2025 | Pending sale | $1,548,000$243/sqft |
Source: | ||
| 1/27/2025 | Listed for sale | $1,548,000-3.2%$243/sqft |
Source: | ||
| 12/2/2024 | Listing removed | $1,599,900$251/sqft |
Source: | ||
| 10/26/2024 | Listing removed | $9,000$1/sqft |
Source: Zillow Rentals Report a problem | ||
Public tax history
| Year | Property taxes | Tax assessment |
|---|---|---|
| 2025 | $25,559 +2% | $1,047,060 |
| 2024 | $25,067 +2.5% | $1,047,060 +25.3% |
| 2023 | $24,447 +3.6% | $835,520 |
Find assessor info on the county website
Neighborhood: 06897
Nearby schools
GreatSchools rating
- 9/10Cider Mill SchoolGrades: 3-5Distance: 0.9 mi
- 9/10Middlebrook SchoolGrades: 6-8Distance: 0.7 mi
- 10/10Wilton High SchoolGrades: 9-12Distance: 1 mi
Schools provided by the listing agent
- Elementary: Miller-Driscoll
- Middle: Middlebrook,Cider Mill
- High: Wilton
Source: Smart MLS. This data may not be complete. We recommend contacting the local school district to confirm school assignments for this home.
Get pre-qualified for a loan
At Zillow Home Loans, we can pre-qualify you in as little as 5 minutes with no impact to your credit score.An equal housing lender. NMLS #10287.
Sell for more on Zillow
Get a Zillow Showcase℠ listing at no additional cost and you could sell for .
$1,592,700
2% more+$31,854
With Zillow Showcase(estimated)$1,624,554
