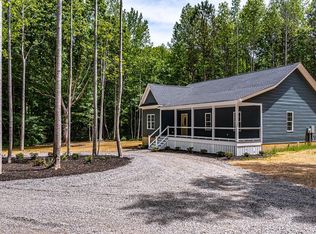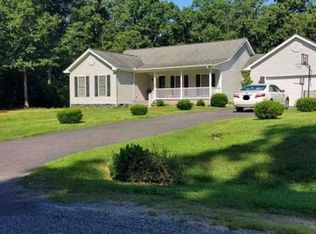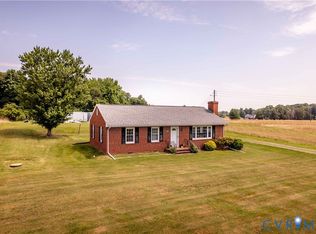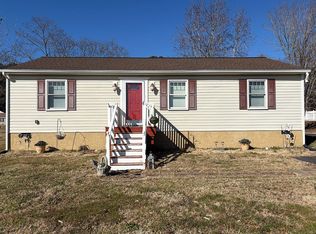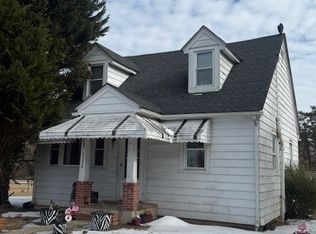Enjoy a slower pace in Virginia’s Northern Neck with this inviting home designed for comfort and easy outdoor living. Start mornings with a breathtaking sunrise, then unwind on the welcoming covered front porch or brick patio. Inside, a spacious kitchen and bright, open living areas are framed by large windows, bringing in natural light and peaceful views. The home features stamped concrete floors adding charm and durability. The single-level layout offers effortless living, while the large, treed yard provides privacy and room to relax. Quiet nights and tranquil sunsets complete the setting. Nearby, enjoy local shopping, dining, a movie theater, outdoor recreation, water sports, Hughlett Point Natural Area Preserve, historical landmarks, the community library, and seasonal farmers markets. Schedule a private showing today before this opportunity passes you by!
For sale
$225,000
274 Regina Rd, Lancaster, VA 22503
3beds
1,036sqft
Est.:
Single Family Residence
Built in 1940
1.05 Acres Lot
$226,800 Zestimate®
$217/sqft
$-- HOA
What's special
Brick patioWelcoming covered front porchSpacious kitchen
- 5 days |
- 462 |
- 18 |
Likely to sell faster than
Zillow last checked: 8 hours ago
Listing updated: 21 hours ago
Listed by:
Debbie Reynolds,
Keller Williams Richmond West 804-282-5901
Source: REIN Inc.,MLS#: 10620643
Tour with a local agent
Facts & features
Interior
Bedrooms & bathrooms
- Bedrooms: 3
- Bathrooms: 1
- Full bathrooms: 1
Rooms
- Room types: 1st Floor BR, 1st Floor Primary BR
Primary bedroom
- Level: First
Heating
- Electric
Cooling
- Central Air
Appliances
- Included: Dishwasher, Microwave, Electric Range, Refrigerator, Electric Water Heater
- Laundry: Dryer Hookup, Washer Hookup
Features
- Walk-In Closet(s), Ceiling Fan(s)
- Flooring: Other
- Has fireplace: No
- Common walls with other units/homes: No Common Walls
Interior area
- Total interior livable area: 1,036 sqft
Video & virtual tour
Property
Parking
- Parking features: Off Street
Accessibility
- Accessibility features: Level Flooring, Stepless Entrance
Features
- Stories: 1
- Patio & porch: Patio, Porch
- Pool features: None
- Fencing: None
- Waterfront features: Not Waterfront
Lot
- Size: 1.05 Acres
- Features: Wooded
Details
- Parcel number: 948B
Construction
Type & style
- Home type: SingleFamily
- Architectural style: Bungalow,Cottage
- Property subtype: Single Family Residence
Materials
- Vinyl Siding
- Foundation: Slab
- Roof: Asphalt Shingle
Condition
- New construction: No
- Year built: 1940
Utilities & green energy
- Sewer: Septic Tank
- Water: Well
Community & HOA
Community
- Subdivision: Lancaster
HOA
- Has HOA: No
Location
- Region: Lancaster
Financial & listing details
- Price per square foot: $217/sqft
- Tax assessed value: $131,200
- Annual tax amount: $722
- Date on market: 2/18/2026
Estimated market value
$226,800
$215,000 - $238,000
$1,304/mo
Price history
Price history
Price history is unavailable.
Public tax history
Public tax history
| Year | Property taxes | Tax assessment |
|---|---|---|
| 2024 | $722 +45.9% | $131,200 +67.1% |
| 2023 | $495 | $78,500 |
| 2022 | $495 | $78,500 |
| 2021 | $495 | $78,500 |
| 2020 | $495 +3.7% | $78,500 -2.8% |
| 2018 | $477 | $80,800 |
| 2017 | -- | $80,800 |
| 2016 | -- | $80,800 |
| 2015 | -- | $80,800 |
| 2014 | -- | -- |
| 2013 | -- | -- |
| 2012 | -- | -- |
| 2010 | -- | -- |
Find assessor info on the county website
BuyAbility℠ payment
Est. payment
$1,252/mo
Principal & interest
$1160
Property taxes
$92
Climate risks
Neighborhood: 22503
Nearby schools
GreatSchools rating
- NALancaster Primary SchoolGrades: K-4Distance: 3.6 mi
- 6/10Lancaster High SchoolGrades: 8-12Distance: 2.9 mi
- 4/10Lancaster Middle SchoolGrades: 5-7Distance: 6.6 mi
Schools provided by the listing agent
- Elementary: Lancaster Primary
- Middle: Lancaster Middle
- High: Lancaster
Source: REIN Inc.. This data may not be complete. We recommend contacting the local school district to confirm school assignments for this home.
