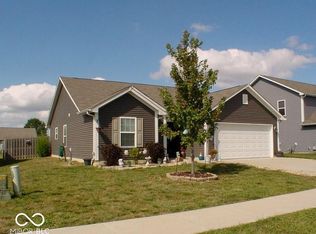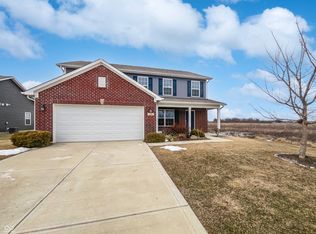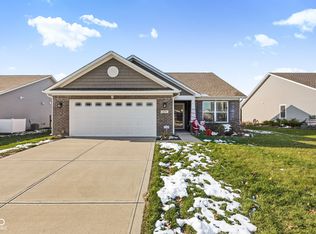Sold
$260,000
274 Rambling Rd, Greenfield, IN 46140
3beds
1,580sqft
Residential, Single Family Residence
Built in 2018
7,405.2 Square Feet Lot
$272,200 Zestimate®
$165/sqft
$1,945 Estimated rent
Home value
$272,200
$245,000 - $302,000
$1,945/mo
Zestimate® history
Loading...
Owner options
Explore your selling options
What's special
Welcome to this charming 3-bedroom, 2-bathroom ranch-style home with a den, offering comfort and functionality in every corner. As you step inside, you're greeted by a spacious living area with natural light, perfect for both relaxation and entertaining guests. The open concept kitchen features modern appliances and ample counter space, making meal preparation a breeze. The master bedroom offers a peaceful retreat, complete with an en-suite bathroom for added privacy and convenience. Two additional bedrooms provide flexibility for guests, family, or even a home office or hobby space. Adjacent to the main living area, a cozy den presents endless possibilities - from a home library to a playroom or study. Outside, a fenced backyard provides security and privacy, ideal for enjoying outdoor activities or hosting gatherings. Beyond the fence, discover some awesome walking trails, perfect for upcoming Summer nights. Conveniently, a 2-car garage offers shelter for your vehicles and additional storage space. Don't miss your opportunity for a perfect retreat for you and your loved ones! Hurry in, this one won't last long!
Zillow last checked: 8 hours ago
Listing updated: June 10, 2024 at 07:37am
Listing Provided by:
Joy Olson 317-504-7509,
Home Bound Real Estate LLC
Bought with:
Allen Williams
Berkshire Hathaway Home
Michelle Padro
Berkshire Hathaway Home
Source: MIBOR as distributed by MLS GRID,MLS#: 21976398
Facts & features
Interior
Bedrooms & bathrooms
- Bedrooms: 3
- Bathrooms: 2
- Full bathrooms: 2
- Main level bathrooms: 2
- Main level bedrooms: 3
Primary bedroom
- Features: Carpet
- Level: Main
- Area: 168 Square Feet
- Dimensions: 12x14
Bedroom 2
- Features: Carpet
- Level: Main
- Area: 120 Square Feet
- Dimensions: 12x10
Bedroom 3
- Features: Carpet
- Level: Main
- Area: 120 Square Feet
- Dimensions: 12x10
Other
- Features: Vinyl Plank
- Level: Main
- Area: 72 Square Feet
- Dimensions: 9x8
Dining room
- Features: Vinyl Plank
- Level: Main
- Area: 112 Square Feet
- Dimensions: 8x14
Kitchen
- Features: Vinyl Plank
- Level: Main
- Area: 140 Square Feet
- Dimensions: 10x14
Library
- Features: Carpet
- Level: Main
- Area: 132 Square Feet
- Dimensions: 12x11
Living room
- Features: Vinyl Plank
- Level: Main
- Area: 320 Square Feet
- Dimensions: 16x20
Heating
- Electric
Cooling
- Has cooling: Yes
Appliances
- Included: Electric Cooktop, Dishwasher, Disposal, Microwave, Refrigerator, Water Heater, Water Softener Owned
- Laundry: Main Level
Features
- Eat-in Kitchen
- Has basement: No
Interior area
- Total structure area: 1,580
- Total interior livable area: 1,580 sqft
Property
Parking
- Total spaces: 2
- Parking features: Attached
- Attached garage spaces: 2
Features
- Levels: One
- Stories: 1
- Patio & porch: Covered
- Fencing: Fenced,Fence Full Rear,Privacy
Lot
- Size: 7,405 sqft
Details
- Parcel number: 300636708223000009
- Horse amenities: None
Construction
Type & style
- Home type: SingleFamily
- Architectural style: Ranch
- Property subtype: Residential, Single Family Residence
Materials
- Vinyl Siding
- Foundation: Slab
Condition
- New construction: No
- Year built: 2018
Utilities & green energy
- Water: Municipal/City
Community & neighborhood
Location
- Region: Greenfield
- Subdivision: Sawmill
HOA & financial
HOA
- Has HOA: Yes
- HOA fee: $400 annually
- Amenities included: Park, Playground, Pool
- Services included: Entrance Common, Maintenance, ParkPlayground, Snow Removal, Walking Trails
- Association phone: 317-253-1401
Price history
| Date | Event | Price |
|---|---|---|
| 6/7/2024 | Sold | $260,000$165/sqft |
Source: | ||
| 5/8/2024 | Pending sale | $260,000$165/sqft |
Source: | ||
| 5/1/2024 | Listed for sale | $260,000$165/sqft |
Source: | ||
Public tax history
| Year | Property taxes | Tax assessment |
|---|---|---|
| 2024 | $1,882 +10.2% | $238,800 +7.8% |
| 2023 | $1,708 +14.9% | $221,500 +15.7% |
| 2022 | $1,487 +1.1% | $191,400 +12.6% |
Find assessor info on the county website
Neighborhood: 46140
Nearby schools
GreatSchools rating
- 5/10Weston Elementary SchoolGrades: K-3Distance: 1.2 mi
- 5/10Greenfield Central Junior High SchoolGrades: 7-8Distance: 1.7 mi
- 7/10Greenfield-Central High SchoolGrades: 9-12Distance: 1.6 mi
Schools provided by the listing agent
- Middle: Greenfield Central Junior High Sch
- High: Greenfield-Central High School
Source: MIBOR as distributed by MLS GRID. This data may not be complete. We recommend contacting the local school district to confirm school assignments for this home.
Get a cash offer in 3 minutes
Find out how much your home could sell for in as little as 3 minutes with a no-obligation cash offer.
Estimated market value
$272,200
Get a cash offer in 3 minutes
Find out how much your home could sell for in as little as 3 minutes with a no-obligation cash offer.
Estimated market value
$272,200


