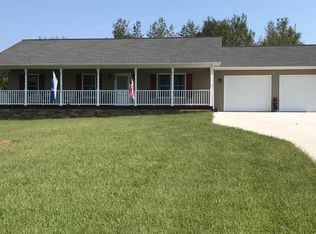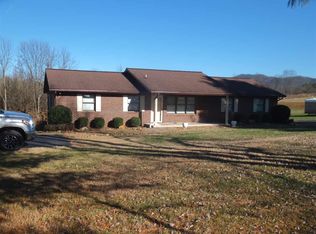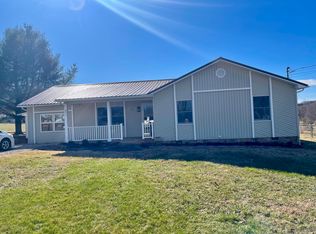Sold for $370,000
$370,000
274 Ramblin Rd, Newport, TN 37821
3beds
1,456sqft
Single Family Residence, Residential
Built in 2017
0.69 Acres Lot
$370,800 Zestimate®
$254/sqft
$1,764 Estimated rent
Home value
$370,800
Estimated sales range
Not available
$1,764/mo
Zestimate® history
Loading...
Owner options
Explore your selling options
What's special
Welcome to this lovely 3-bedroom, 3-bathroom home built in 2017, where modern comfort meets the beauty of nature. With spacious rooms and thoughtful details throughout, this home is designed to make you feel right at home. The master suite is a true retreat, featuring a large walk-in closet and a dual vanity sink, offering both luxury and convenience. The living room and halls boast rich hardwood floors, while the kitchen and bathrooms are finished with beautiful tile. Carpeting in the bedrooms provides a cozy touch, making each room feel like its own sanctuary. Though the 3rd bathroom is not fully finished with walls and doors, it is fully plumbed and functional—offering great potential for customization. The living room features a charming natural gas fireplace in the corner, creating a warm, inviting atmosphere. Step outside to either the front or back porch, and take in the breathtaking panoramic views of the Smoky Mountains. The large, flat backyard is a private oasis, complete with a fire pit and fully fenced with a double drive gate and man gate, making access easy and creating the perfect area for pets to run free. The property is also home to Black Walnut, Nectarine, and Pear Trees, along with a flourishing strawberry patch—perfect for nature lovers and garden enthusiasts. Beautiful flowers bloom throughout the yard, adding vibrant color to your outdoor space. Additional features include a 2-car garage downstairs in the basement, offering plenty of storage or the opportunity to finish the space into a bonus room, home office, or whatever you desire. With two driveways, parking is a breeze, ensuring plenty of space for guests or additional vehicles. This home combines modern convenience with outdoor beauty, making it the perfect place to relax, entertain, and enjoy the stunning natural surroundings. Don't miss out on this incredible opportunity—schedule a showing today!
Zillow last checked: 8 hours ago
Listing updated: June 19, 2025 at 01:04pm
Listed by:
Deanna Workman 423-608-6886,
Century 21 Legacy GP
Bought with:
Non Member
Non Member - Sales
Source: Lakeway Area AOR,MLS#: 706912
Facts & features
Interior
Bedrooms & bathrooms
- Bedrooms: 3
- Bathrooms: 3
- Full bathrooms: 3
Heating
- Ceiling
Cooling
- Ceiling Fan(s), Central Air
Appliances
- Included: Dishwasher, Dryer, Gas Range, Microwave, Refrigerator
- Laundry: Laundry Room
Features
- Ceiling Fan(s), His and Hers Closets, Walk-In Closet(s)
- Flooring: Carpet, Hardwood, Tile
- Basement: Full,Unfinished,Walk-Out Access,Walk-Up Access
- Number of fireplaces: 1
- Fireplace features: Gas Log
Interior area
- Total interior livable area: 1,456 sqft
- Finished area above ground: 1,456
- Finished area below ground: 0
Property
Parking
- Total spaces: 2
- Parking features: Garage
- Garage spaces: 2
Features
- Patio & porch: Covered, Deck, Porch
- Exterior features: Fire Pit, Rain Gutters
- Fencing: Back Yard,Chain Link,Gate
- Has view: Yes
Lot
- Size: 0.69 Acres
- Dimensions: 100 x 300
- Features: Cleared, Level, Views
Details
- Parcel number: 057K D 022.00
Construction
Type & style
- Home type: SingleFamily
- Architectural style: Ranch
- Property subtype: Single Family Residence, Residential
Materials
- Stucco, Vinyl Siding
- Roof: Shingle
Condition
- New construction: No
- Year built: 2017
- Major remodel year: 2017
Utilities & green energy
- Sewer: Septic Tank
- Water: Public
- Utilities for property: Electricity Connected, Water Connected
Community & neighborhood
Location
- Region: Newport
- Subdivision: Riverview Est
Price history
| Date | Event | Price |
|---|---|---|
| 5/5/2025 | Sold | $370,000+1.4%$254/sqft |
Source: | ||
| 4/4/2025 | Pending sale | $364,900$251/sqft |
Source: | ||
| 3/31/2025 | Price change | $364,9000%$251/sqft |
Source: | ||
| 3/26/2025 | Listed for sale | $365,000+25.9%$251/sqft |
Source: | ||
| 6/5/2023 | Listing removed | -- |
Source: | ||
Public tax history
| Year | Property taxes | Tax assessment |
|---|---|---|
| 2025 | $1,190 +15.5% | $79,350 +97.3% |
| 2024 | $1,030 | $40,225 |
| 2023 | $1,030 -0.2% | $40,225 |
Find assessor info on the county website
Neighborhood: 37821
Nearby schools
GreatSchools rating
- 5/10Bridgeport Elementary SchoolGrades: K-8Distance: 0.3 mi
- NACocke Co Adult High SchoolGrades: 9-12Distance: 3.7 mi
- 5/10Cocke Co High SchoolGrades: 9-12Distance: 3.7 mi

Get pre-qualified for a loan
At Zillow Home Loans, we can pre-qualify you in as little as 5 minutes with no impact to your credit score.An equal housing lender. NMLS #10287.


