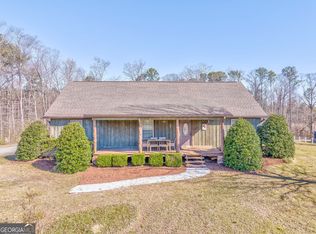Sold for $432,900
$432,900
274 R & J St, Chatsworth, GA 30705
3beds
2,220sqft
Single Family Residence
Built in 2008
2.02 Acres Lot
$432,600 Zestimate®
$195/sqft
$2,481 Estimated rent
Home value
$432,600
Estimated sales range
Not available
$2,481/mo
Zestimate® history
Loading...
Owner options
Explore your selling options
What's special
Discover peaceful, country living in the heart of Chatsworth with this 3BD/2BA home sitting on 2.02 acres! Inside you'll find the kitchen is open to the living room w/ cathedral ceiling, spacious bedrooms, a bonus room that could easily be used as 4th bedroom & beautiful wood floors throughout. The detached garage/workshop is 36x30 with 2 roll up doors- it's perfect for work or play with a built in bar top. It also includes to 2 lean to sheds - perfect for storing boats, mowers and more! The above ground pool will be great to cool off in when the Summer heat makes its way back and the pool house makes a great storage room or could easily be a home office! The property overlooks an adjacent pond and you can't beat this location. You'll feel miles away yet only be 2-3 minutes from town.
Zillow last checked: 8 hours ago
Listing updated: December 23, 2025 at 06:16am
Listed by:
Mandy Blankenship 706-264-1212,
Keller Williams Realty
Bought with:
Comps Only
COMPS ONLY
Source: Greater Chattanooga Realtors,MLS#: 1522919
Facts & features
Interior
Bedrooms & bathrooms
- Bedrooms: 3
- Bathrooms: 5
- Full bathrooms: 3
- 1/2 bathrooms: 2
Heating
- Central
Cooling
- Central Air
Appliances
- Included: Dishwasher, Electric Oven, Electric Range, Microwave, Refrigerator
- Laundry: Laundry Room
Features
- Cathedral Ceiling(s), Walk-In Closet(s)
- Flooring: Other
- Windows: Blinds
- Has basement: No
- Has fireplace: No
Interior area
- Total structure area: 2,220
- Total interior livable area: 2,220 sqft
- Finished area above ground: 2,220
Property
Parking
- Total spaces: 2
- Parking features: Gravel
- Garage spaces: 2
Features
- Levels: One and One Half
- Patio & porch: Deck
- Exterior features: None
- Pool features: Above Ground
- Has view: Yes
Lot
- Size: 2.02 Acres
- Features: Views
Details
- Parcel number: 0049b 406 001
Construction
Type & style
- Home type: SingleFamily
- Property subtype: Single Family Residence
Materials
- Wood Siding
- Foundation: Brick/Mortar
- Roof: Shingle
Condition
- New construction: No
- Year built: 2008
Utilities & green energy
- Sewer: Septic Tank
- Water: Public
- Utilities for property: Electricity Connected, Water Connected
Community & neighborhood
Location
- Region: Chatsworth
- Subdivision: None
Other
Other facts
- Listing terms: Cash,Conventional,FHA,USDA Loan,VA Loan
Price history
| Date | Event | Price |
|---|---|---|
| 12/22/2025 | Sold | $432,900-3.8%$195/sqft |
Source: Greater Chattanooga Realtors #1522919 Report a problem | ||
| 11/28/2025 | Pending sale | $449,900$203/sqft |
Source: | ||
| 10/24/2025 | Listed for sale | $449,900+15.4%$203/sqft |
Source: | ||
| 6/16/2022 | Sold | $390,000-2.5%$176/sqft |
Source: | ||
| 5/19/2022 | Pending sale | $399,900$180/sqft |
Source: | ||
Public tax history
Tax history is unavailable.
Neighborhood: 30705
Nearby schools
GreatSchools rating
- 7/10Coker Elementary SchoolGrades: PK-6Distance: 0.8 mi
- 7/10Gladden Middle SchoolGrades: 7-8Distance: 1.3 mi
- 5/10Murray County High SchoolGrades: 9-12Distance: 1.1 mi
Schools provided by the listing agent
- Elementary: Coker
- Middle: Gladden Middle
- High: Murray County
Source: Greater Chattanooga Realtors. This data may not be complete. We recommend contacting the local school district to confirm school assignments for this home.
Get pre-qualified for a loan
At Zillow Home Loans, we can pre-qualify you in as little as 5 minutes with no impact to your credit score.An equal housing lender. NMLS #10287.
Sell with ease on Zillow
Get a Zillow Showcase℠ listing at no additional cost and you could sell for —faster.
$432,600
2% more+$8,652
With Zillow Showcase(estimated)$441,252
