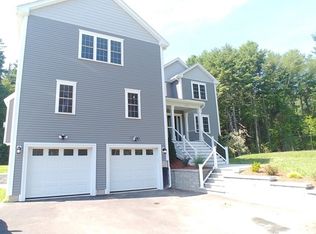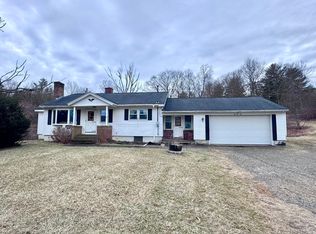Welcome home! Introducing NEW CONSTRUCTION IN SUTTON, energy efficient built by a premier builder this home is constructed with the finest of materials and quality craftsmanship. Open concept two story foyer, hardwood thru-out first and second floor, beautiful crown molding, oversized family room with fireplace, upscale kitchen w/center island s/s appliances, double ovens, gas range. Outstanding bedroom size with master suite double walking closets, tiled shower with separate soaking tub. Absolutely beautiful FINISHED BASEMENT for in-laws or guest quarters wet bar and full bath separate entrance. Large composite deck overlooking beautiful natures lots of woods. This home has it all!
This property is off market, which means it's not currently listed for sale or rent on Zillow. This may be different from what's available on other websites or public sources.

