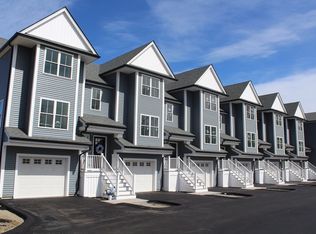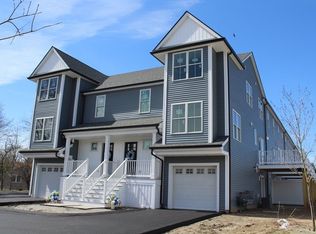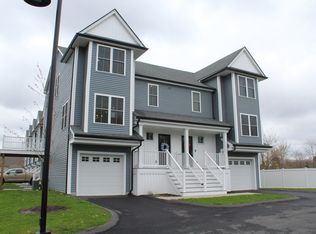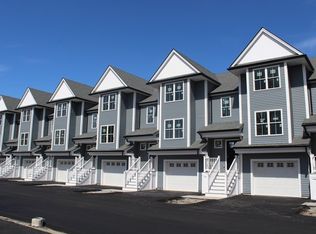Sold for $559,900 on 02/23/24
$559,900
274 Providence Rd #3, South Grafton, MA 01560
3beds
1,981sqft
Condominium, Townhouse
Built in 2023
0.87 Acres Lot
$563,200 Zestimate®
$283/sqft
$3,335 Estimated rent
Home value
$563,200
$535,000 - $591,000
$3,335/mo
Zestimate® history
Loading...
Owner options
Explore your selling options
What's special
Beat the Spring Price Increase! 10 K Price Drop! This Unit Only!! New Construction is now completed! Welcome To Providence Village @ Grafton. Join this Small Exclusive Community of only 8 Luxury 3 Bedroom + 3 bath Town-homes! All the upgrades are already included!! Hardwood Floors / Tile Through-out every room! Nine Ft. Ceilings, Custom Crown Molding, Custom Built-In features include detail trim work, feature wainscoting wood trim accent walls, built in bookcases are all standard with this Quality Build not found today! Recessed lighting through-out. Central Heat / AC by Natural Gas. Cabinet Packed Kitchens with Center Island, Quartz Countertops. Stainless Steel Appliances with Gas Range. Family Room with Gas Fireplace. Most all units have both Decks & walk-out patios / privacy fencing. Most units have 3.5 baths, Low HOA fees. Minutes to Schools, Shopping, and close proximity to the Commuter Rail, Rt 20, Mass Pike. 30 Day Delivery!
Zillow last checked: 8 hours ago
Listing updated: March 27, 2024 at 10:01am
Listed by:
Dave Consigli 508-922-9644,
Century 21 The Real Estate Group 800-942-3922
Bought with:
Dave Consigli
Century 21 The Real Estate Group
Source: MLS PIN,MLS#: 73184313
Facts & features
Interior
Bedrooms & bathrooms
- Bedrooms: 3
- Bathrooms: 4
- Full bathrooms: 3
- 1/2 bathrooms: 1
Primary bedroom
- Features: Bathroom - Full, Ceiling Fan(s), Walk-In Closet(s), Closet/Cabinets - Custom Built, Flooring - Hardwood, Window(s) - Bay/Bow/Box, Cable Hookup, High Speed Internet Hookup, Recessed Lighting, Lighting - Overhead
- Level: Third
Bedroom 2
- Features: Closet, Flooring - Hardwood, Window(s) - Bay/Bow/Box, Cable Hookup, High Speed Internet Hookup, Recessed Lighting, Lighting - Overhead
- Level: Third
Bedroom 3
- Features: Closet, Flooring - Hardwood, Window(s) - Bay/Bow/Box, Cable Hookup, High Speed Internet Hookup, Recessed Lighting, Lighting - Overhead
- Level: Third
Primary bathroom
- Features: Yes
Dining room
- Features: Flooring - Hardwood, Window(s) - Bay/Bow/Box, Open Floorplan, Recessed Lighting, Lighting - Overhead
- Level: Main,Second
Kitchen
- Features: Flooring - Hardwood, Window(s) - Bay/Bow/Box, Dining Area, Countertops - Stone/Granite/Solid, Countertops - Upgraded, Kitchen Island, Cabinets - Upgraded, Cable Hookup, Open Floorplan, Recessed Lighting, Stainless Steel Appliances, Gas Stove, Lighting - Pendant, Lighting - Overhead, Decorative Molding
- Level: Main,Second
Living room
- Features: Ceiling Fan(s), Closet/Cabinets - Custom Built, Flooring - Hardwood, Window(s) - Bay/Bow/Box, Balcony / Deck, French Doors, Cable Hookup, Deck - Exterior, Exterior Access, High Speed Internet Hookup, Open Floorplan, Recessed Lighting, Slider, Wainscoting, Decorative Molding
- Level: Main,Second
Office
- Features: Bathroom - Full, Flooring - Laminate, Balcony / Deck, French Doors, Cable Hookup, Exterior Access, High Speed Internet Hookup, Recessed Lighting, Slider
- Level: First
Heating
- Central, Forced Air, Natural Gas, Individual, Unit Control
Cooling
- Central Air, Heat Pump, Individual, Unit Control
Appliances
- Laundry: In Unit, Electric Dryer Hookup, Washer Hookup
Features
- Bathroom - Full, Cable Hookup, High Speed Internet Hookup, Recessed Lighting, Slider, Home Office-Separate Entry, Finish - Cement Plaster, Internet Available - Broadband, High Speed Internet
- Flooring: Tile, Hardwood, Laminate
- Doors: French Doors, Insulated Doors
- Windows: Insulated Windows, Screens
- Has basement: Yes
- Number of fireplaces: 1
- Fireplace features: Living Room
- Common walls with other units/homes: End Unit,No One Below
Interior area
- Total structure area: 1,981
- Total interior livable area: 1,981 sqft
Property
Parking
- Total spaces: 2
- Parking features: Attached, Under, Garage Door Opener, Heated Garage, Deeded, Insulated, Off Street, Tandem, Assigned, Driveway, Paved
- Attached garage spaces: 1
- Uncovered spaces: 1
Features
- Entry location: Unit Placement(Street,Front,Walkout)
- Patio & porch: Porch, Deck, Deck - Composite, Deck - Access Rights, Patio
- Exterior features: Balcony / Deck, Porch, Deck, Deck - Composite, Deck - Access Rights, Patio, Decorative Lighting, Fenced Yard, Screens, ET Irrigation Controller, Rain Gutters, Professional Landscaping, Sprinkler System, Stone Wall, Other
- Fencing: Security,Fenced
Lot
- Size: 0.87 Acres
Details
- Parcel number: 5209895
- Zoning: VMU
Construction
Type & style
- Home type: Townhouse
- Property subtype: Condominium, Townhouse
- Attached to another structure: Yes
Materials
- Frame
- Roof: Shingle
Condition
- Year built: 2023
Details
- Warranty included: Yes
Utilities & green energy
- Electric: 100 Amp Service
- Sewer: Public Sewer
- Water: Public, Individual Meter
- Utilities for property: for Gas Range, for Electric Dryer, Washer Hookup, Icemaker Connection
Green energy
- Energy efficient items: Thermostat
- Water conservation: ET Irrigation Controller
Community & neighborhood
Security
- Security features: Other
Community
- Community features: Public Transportation, Shopping, Pool, Tennis Court(s), Park, Golf, Medical Facility, Laundromat, Highway Access, House of Worship, Public School, Other
Location
- Region: South Grafton
HOA & financial
HOA
- HOA fee: $198 monthly
- Services included: Maintenance Structure, Road Maintenance, Maintenance Grounds, Snow Removal, Trash
Other
Other facts
- Listing terms: Contract
Price history
| Date | Event | Price |
|---|---|---|
| 2/23/2024 | Sold | $559,900+1.8%$283/sqft |
Source: MLS PIN #73184313 | ||
| 1/6/2024 | Contingent | $549,900$278/sqft |
Source: MLS PIN #73184313 | ||
| 12/1/2023 | Listed for sale | $549,900-1.8%$278/sqft |
Source: MLS PIN #73184313 | ||
| 9/1/2023 | Listing removed | $559,900$283/sqft |
Source: MLS PIN #73150220 | ||
| 8/18/2023 | Listed for sale | $559,900$283/sqft |
Source: MLS PIN #73150220 | ||
Public tax history
| Year | Property taxes | Tax assessment |
|---|---|---|
| 2025 | $8,225 +11.6% | $590,000 +14.6% |
| 2024 | $7,367 +89.5% | $514,800 +108.1% |
| 2023 | $3,887 | $247,400 |
Find assessor info on the county website
Neighborhood: 01560
Nearby schools
GreatSchools rating
- NASouth Grafton Elementary SchoolGrades: PK-1Distance: 0.7 mi
- 8/10Grafton Middle SchoolGrades: 7-8Distance: 2.5 mi
- 8/10Grafton High SchoolGrades: 9-12Distance: 2.3 mi
Get a cash offer in 3 minutes
Find out how much your home could sell for in as little as 3 minutes with a no-obligation cash offer.
Estimated market value
$563,200
Get a cash offer in 3 minutes
Find out how much your home could sell for in as little as 3 minutes with a no-obligation cash offer.
Estimated market value
$563,200



