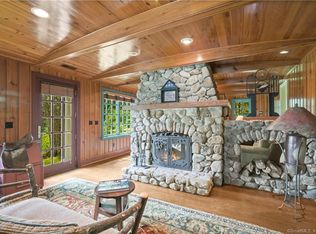Sold for $949,000 on 04/30/24
$949,000
274 Poverty Hollow Road, Redding, CT 06896
4beds
2,779sqft
Single Family Residence
Built in 1720
2 Acres Lot
$1,013,500 Zestimate®
$341/sqft
$4,330 Estimated rent
Home value
$1,013,500
$932,000 - $1.10M
$4,330/mo
Zestimate® history
Loading...
Owner options
Explore your selling options
What's special
Enchanting ca 1720 farmhouse on scenic Poverty Hollow Road, set back privately through gated entry on 2 bucolic acres adjoining 4 acres of Redding Land Trust meadows. Expansive detached carriage barn incl. 352 sf post & beam studio w/loft; 34' x13' tractor barn w/loft; plus 2 car garage. This historic home was rebuilt in the 1960s & then expanded significantly by the current owners who have lived there for more than 50 years. In 1975, Thomas King Builder, enlarged the house w/2 additional BRs & full bath upstairs; 6' kitchen extension & breakfast nook addition; plus mud-room/laundry addition w/2 doors to the outside. The resulting country compound includes a total of 4-5 BRs, 3 full baths, & 2 fireplaces. Most inviting great room featuring the LR w/exposed beams, wide board floors, fireplace w/custom wood surround, & adj. library w/built-in book shelves. The first floor also offers the formal DR w/wide board floors; cozy den or guest BR w/exposed beams, wide board floors & adj. full bath; plus the spacious inviting kitchen w/island, sunny breakfast nook, peninsula w/bar overhang, pot rack & two sinks! The gracious foyer w/turned staircase leads to the 2nd floor featuring 4 additional BRs, all with hardwood floors, including the beautiful primary suite w/fireplace, plus 2 more full baths. Spectacular property w/mature flowering trees & gardens, stone walls, screened porch, covered side porch, plus lovely stone terrace. Redding-the "Vermont of CT," yet just 62 miles to Midtown.
Zillow last checked: 8 hours ago
Listing updated: July 09, 2024 at 08:19pm
Listed by:
Laura Ancona 203-733-7053,
William Pitt Sotheby's Int'l 203-438-9531
Bought with:
Robert Zampa, RES.0811206
Compass Connecticut, LLC
Source: Smart MLS,MLS#: 170623605
Facts & features
Interior
Bedrooms & bathrooms
- Bedrooms: 4
- Bathrooms: 3
- Full bathrooms: 3
Primary bedroom
- Features: Fireplace, Walk-In Closet(s), Wide Board Floor
- Level: Upper
- Area: 305.5 Square Feet
- Dimensions: 13 x 23.5
Bedroom
- Features: Hardwood Floor
- Level: Upper
- Area: 178.5 Square Feet
- Dimensions: 10.5 x 17
Bedroom
- Features: Wide Board Floor
- Level: Upper
- Area: 150 Square Feet
- Dimensions: 12 x 12.5
Bedroom
- Features: Bookcases, Built-in Features, Hardwood Floor
- Level: Upper
- Area: 178.5 Square Feet
- Dimensions: 10.5 x 17
Den
- Features: Beamed Ceilings, Wide Board Floor
- Level: Main
- Area: 145 Square Feet
- Dimensions: 10 x 14.5
Dining room
- Features: Wide Board Floor
- Level: Main
- Area: 195 Square Feet
- Dimensions: 13 x 15
Kitchen
- Features: Built-in Features, Dining Area, Kitchen Island, Tile Floor
- Level: Main
- Area: 602 Square Feet
- Dimensions: 21.5 x 28
Living room
- Features: Beamed Ceilings, Bookcases, Fireplace, Wide Board Floor
- Level: Main
- Area: 240 Square Feet
- Dimensions: 12 x 20
Office
- Features: Vaulted Ceiling(s), Beamed Ceilings, Built-in Features, Wall/Wall Carpet
- Level: Other
- Area: 341 Square Feet
- Dimensions: 15.5 x 22
Heating
- Forced Air, Oil
Cooling
- Central Air
Appliances
- Included: Gas Cooktop, Oven, Refrigerator, Dishwasher, Washer, Dryer, Water Heater
- Laundry: Main Level
Features
- Entrance Foyer
- Basement: Full,Unfinished,Storage Space
- Number of fireplaces: 2
Interior area
- Total structure area: 2,779
- Total interior livable area: 2,779 sqft
- Finished area above ground: 2,779
Property
Parking
- Total spaces: 2
- Parking features: Detached, Barn, Private, Circular Driveway
- Garage spaces: 2
- Has uncovered spaces: Yes
Features
- Patio & porch: Patio, Porch, Screened
- Exterior features: Rain Gutters, Lighting, Stone Wall
- Fencing: Stone
Lot
- Size: 2 Acres
- Features: Borders Open Space, Level
Details
- Additional structures: Barn(s)
- Parcel number: 270460
- Zoning: R-2
Construction
Type & style
- Home type: SingleFamily
- Architectural style: Colonial,Antique
- Property subtype: Single Family Residence
Materials
- Clapboard
- Foundation: Stone
- Roof: Asphalt,Wood
Condition
- New construction: No
- Year built: 1720
Utilities & green energy
- Sewer: Septic Tank
- Water: Well
Community & neighborhood
Location
- Region: Redding
- Subdivision: Redding Ridge
Price history
| Date | Event | Price |
|---|---|---|
| 4/30/2024 | Sold | $949,000$341/sqft |
Source: | ||
| 3/18/2024 | Pending sale | $949,000$341/sqft |
Source: | ||
| 2/16/2024 | Listed for sale | $949,000$341/sqft |
Source: | ||
Public tax history
| Year | Property taxes | Tax assessment |
|---|---|---|
| 2025 | $15,302 +2.9% | $518,000 |
| 2024 | $14,877 +3.7% | $518,000 |
| 2023 | $14,343 +17.5% | $518,000 +41.5% |
Find assessor info on the county website
Neighborhood: 06896
Nearby schools
GreatSchools rating
- 8/10Redding Elementary SchoolGrades: PK-4Distance: 2.5 mi
- 8/10John Read Middle SchoolGrades: 5-8Distance: 3.4 mi
- 7/10Joel Barlow High SchoolGrades: 9-12Distance: 1.7 mi
Schools provided by the listing agent
- Elementary: Redding
- Middle: John Read
- High: Joel Barlow
Source: Smart MLS. This data may not be complete. We recommend contacting the local school district to confirm school assignments for this home.

Get pre-qualified for a loan
At Zillow Home Loans, we can pre-qualify you in as little as 5 minutes with no impact to your credit score.An equal housing lender. NMLS #10287.
Sell for more on Zillow
Get a free Zillow Showcase℠ listing and you could sell for .
$1,013,500
2% more+ $20,270
With Zillow Showcase(estimated)
$1,033,770
