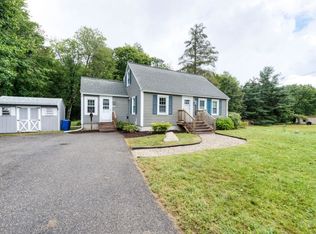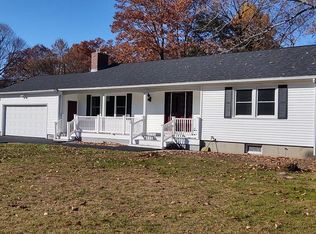Sold for $415,000 on 05/17/24
$415,000
274 Pleasant St, Paxton, MA 01612
3beds
1,638sqft
Single Family Residence
Built in 1959
0.61 Acres Lot
$443,300 Zestimate®
$253/sqft
$2,800 Estimated rent
Home value
$443,300
$408,000 - $483,000
$2,800/mo
Zestimate® history
Loading...
Owner options
Explore your selling options
What's special
A great opportunity to own this spacious ranch on .61 acres in the desirable town of Paxton! This home has hardwood floors, formal living room, three bedrooms and 1 ½ baths, providing ample space for comfortable living. Spacious kitchen has new range, open to dining area that overlooks backyard. 2 bonus rooms in the basement offer versatile space that can be customized to suit various needs – from home office to recreation room. Recent upgrades include a new Buderus boiler and water heater, enhancing energy efficiency. New 3 BR septic system installed in 2023& the roof replaced in 2009. Large mudroom with access to back deck connects to oversized two-car garage with plenty of storage space. Includes 2 sheds for storing all your outdoor equipment. New driveway has plenty of room for parking. So very convenient to Worcester, area amenities, airport & all major routes. Seller is motivated and home is ready to welcome new owner.
Zillow last checked: 8 hours ago
Listing updated: May 20, 2024 at 01:35pm
Listed by:
Christina Sargent 978-855-3846,
Foster-Healey Real Estate 978-537-8301
Bought with:
Cheryl Flynn
Metro West Country Homes, LLC
Source: MLS PIN,MLS#: 73194950
Facts & features
Interior
Bedrooms & bathrooms
- Bedrooms: 3
- Bathrooms: 2
- Full bathrooms: 1
- 1/2 bathrooms: 1
- Main level bathrooms: 2
- Main level bedrooms: 3
Primary bedroom
- Features: Closet, Flooring - Hardwood
- Level: Main,First
Bedroom 2
- Features: Closet, Flooring - Hardwood
- Level: Main,First
Bedroom 3
- Features: Closet, Flooring - Hardwood
- Level: Main,First
Primary bathroom
- Features: Yes
Bathroom 1
- Features: Bathroom - Full, Bathroom - With Tub & Shower, Closet - Linen, Flooring - Stone/Ceramic Tile
- Level: Main,First
Bathroom 2
- Features: Bathroom - Half
- Level: Main,First
Dining room
- Features: Flooring - Hardwood, Open Floorplan
- Level: Main,First
Kitchen
- Features: Flooring - Hardwood, Remodeled
- Level: Main,First
Living room
- Features: Flooring - Hardwood, Window(s) - Picture, Exterior Access
- Level: Main,First
Office
- Features: Flooring - Vinyl, Recessed Lighting
- Level: Basement
Heating
- Central, Baseboard, Oil
Cooling
- None
Appliances
- Laundry: Electric Dryer Hookup, Washer Hookup, In Basement
Features
- Recessed Lighting, Closet/Cabinets - Custom Built, Game Room, Home Office, Mud Room
- Flooring: Vinyl, Carpet, Hardwood, Flooring - Vinyl
- Doors: Storm Door(s)
- Basement: Full,Partially Finished,Walk-Out Access,Interior Entry,Sump Pump,Concrete
- Has fireplace: No
Interior area
- Total structure area: 1,638
- Total interior livable area: 1,638 sqft
Property
Parking
- Total spaces: 6
- Parking features: Attached, Garage Door Opener, Storage, Workshop in Garage, Garage Faces Side, Paved Drive, Off Street, Paved
- Attached garage spaces: 2
- Uncovered spaces: 4
Features
- Patio & porch: Deck - Exterior, Porch, Deck - Wood
- Exterior features: Porch, Deck - Wood, Rain Gutters, Storage, Garden
- Frontage length: 273.00
Lot
- Size: 0.61 Acres
- Features: Cleared, Gentle Sloping
Details
- Foundation area: 1248
- Parcel number: M:00027 L:00112,3217664
- Zoning: 0R2
Construction
Type & style
- Home type: SingleFamily
- Architectural style: Ranch
- Property subtype: Single Family Residence
Materials
- Frame
- Foundation: Concrete Perimeter
- Roof: Shingle
Condition
- Year built: 1959
Utilities & green energy
- Electric: Circuit Breakers, 100 Amp Service
- Sewer: Private Sewer
- Water: Public
- Utilities for property: for Electric Range, for Electric Dryer, Washer Hookup
Community & neighborhood
Community
- Community features: Public Transportation, Shopping, Walk/Jog Trails, Golf, Medical Facility, Laundromat, Highway Access, House of Worship, Private School, Public School, University
Location
- Region: Paxton
Other
Other facts
- Road surface type: Paved
Price history
| Date | Event | Price |
|---|---|---|
| 5/17/2024 | Sold | $415,000-4.6%$253/sqft |
Source: MLS PIN #73194950 | ||
| 1/19/2024 | Listed for sale | $434,900+65.7%$266/sqft |
Source: MLS PIN #73194950 | ||
| 11/1/2022 | Sold | $262,500-12.5%$160/sqft |
Source: MLS PIN #73011877 | ||
| 7/14/2022 | Listed for sale | $299,900$183/sqft |
Source: MLS PIN #73011877 | ||
Public tax history
| Year | Property taxes | Tax assessment |
|---|---|---|
| 2025 | $5,296 -2.5% | $359,300 +6.3% |
| 2024 | $5,433 -3.3% | $338,100 +5.8% |
| 2023 | $5,620 +4.6% | $319,700 +13% |
Find assessor info on the county website
Neighborhood: 01612
Nearby schools
GreatSchools rating
- 5/10Paxton Center SchoolGrades: K-8Distance: 1.9 mi
- 7/10Wachusett Regional High SchoolGrades: 9-12Distance: 4.4 mi
Schools provided by the listing agent
- Elementary: Paxton
- Middle: Paxton
- High: Wachusett
Source: MLS PIN. This data may not be complete. We recommend contacting the local school district to confirm school assignments for this home.
Get a cash offer in 3 minutes
Find out how much your home could sell for in as little as 3 minutes with a no-obligation cash offer.
Estimated market value
$443,300
Get a cash offer in 3 minutes
Find out how much your home could sell for in as little as 3 minutes with a no-obligation cash offer.
Estimated market value
$443,300

