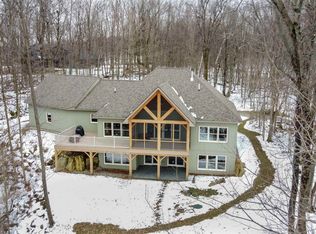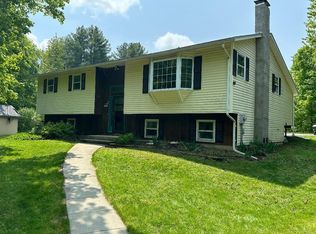Closed
Listed by:
Cynthia Mitrani,
Berkshire Hathaway HomeServices Stratton Home 802-297-2100
Bought with: Coldwell Banker Hickok and Boardman
$1,460,000
274 Pinecrest Road, Hinesburg, VT 05461
4beds
3,493sqft
Single Family Residence
Built in 2022
2.5 Acres Lot
$1,449,200 Zestimate®
$418/sqft
$4,736 Estimated rent
Home value
$1,449,200
$1.36M - $1.55M
$4,736/mo
Zestimate® history
Loading...
Owner options
Explore your selling options
What's special
Stunning custom built timber frame with attention to detail and high end finishes throughout. The inviting front porch overlooks the expansive front lawn area and the house sits on 2.5 private acres. This 4 bedroom 3 bath exquisite home features a large kitchen overlooking the front porch with massive butcher block island great for entertaining and creating everyday meals. The kitchen flows into the dining room and great room with stone fireplace and cathedral beamed ceiling. The primary bedroom is conveniently located on the main level with oversized walk in closet and luxury ensuite bathroom with double vanity and fantastic oversized tiled shower and soaking tub. There is an large mudroom with slate floors with entry from front porch or from the expansive 2 car garage with upper level storage. A powder room and laundry room complete the first level. Upstairs you will find a full bath and additional three bedrooms all with vaulted ceilings. Charming hidden loft space with ladder access above the two bedrooms. The upper level continues to a loft space overlooking the great room. Basement is unfinished but offers great potential space with sliders to backyard, radiant heat, high ceilings, and is plumbed for an additional bathroom. Location in Vermont's thriving community of Hinesburg, home to top rated CVU highschool, beautiful Lake Iroquois, and about half hour drive to Burlington.
Zillow last checked: 8 hours ago
Listing updated: November 14, 2024 at 11:47am
Listed by:
Cynthia Mitrani,
Berkshire Hathaway HomeServices Stratton Home 802-297-2100
Bought with:
Julie Lamoreaux
Coldwell Banker Hickok and Boardman
Source: PrimeMLS,MLS#: 5019109
Facts & features
Interior
Bedrooms & bathrooms
- Bedrooms: 4
- Bathrooms: 3
- Full bathrooms: 2
- 1/2 bathrooms: 1
Heating
- Propane, Radiant, Mini Split
Cooling
- Mini Split
Features
- Basement: Unfinished,Interior Entry
Interior area
- Total structure area: 5,283
- Total interior livable area: 3,493 sqft
- Finished area above ground: 3,493
- Finished area below ground: 0
Property
Parking
- Total spaces: 2
- Parking features: Dirt
- Garage spaces: 2
Features
- Levels: 3
- Stories: 3
- Frontage length: Road frontage: 200
Lot
- Size: 2.50 Acres
- Features: Country Setting, Landscaped, Level, Walking Trails, Wooded
Details
- Zoning description: residential
Construction
Type & style
- Home type: SingleFamily
- Property subtype: Single Family Residence
Materials
- Wood Exterior
- Foundation: Concrete
- Roof: Architectural Shingle
Condition
- New construction: No
- Year built: 2022
Utilities & green energy
- Electric: Circuit Breakers
- Sewer: On-Site Septic Exists, Shared
- Utilities for property: Cable Available, Underground Utilities
Community & neighborhood
Location
- Region: Hinesburg
- Subdivision: Pinecrest
Price history
| Date | Event | Price |
|---|---|---|
| 11/14/2024 | Sold | $1,460,000+6.6%$418/sqft |
Source: | ||
| 10/31/2024 | Pending sale | $1,370,000$392/sqft |
Source: BHHS broker feed #5019109 | ||
| 10/22/2024 | Contingent | $1,370,000$392/sqft |
Source: | ||
| 10/18/2024 | Listed for sale | $1,370,000$392/sqft |
Source: | ||
Public tax history
Tax history is unavailable.
Neighborhood: 05461
Nearby schools
GreatSchools rating
- 7/10Hinesburg Elementary SchoolGrades: PK-8Distance: 1.9 mi
- 10/10Champlain Valley Uhsd #15Grades: 9-12Distance: 2.8 mi
Schools provided by the listing agent
- Elementary: Hinesburg Community School
- High: Champlain Valley UHSD #15
Source: PrimeMLS. This data may not be complete. We recommend contacting the local school district to confirm school assignments for this home.

Get pre-qualified for a loan
At Zillow Home Loans, we can pre-qualify you in as little as 5 minutes with no impact to your credit score.An equal housing lender. NMLS #10287.

