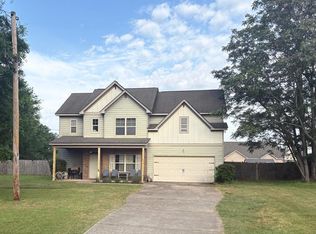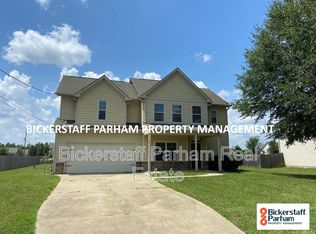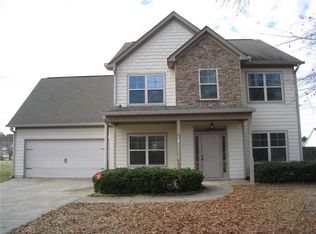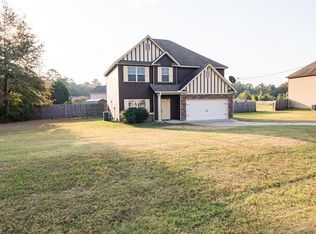Sold for $207,500
Zestimate®
$207,500
274 Owens Rd, Fort Mitchell, AL 36856
4beds
1,744sqft
Single Family Residence
Built in 2011
0.46 Acres Lot
$207,500 Zestimate®
$119/sqft
$1,692 Estimated rent
Home value
$207,500
Estimated sales range
Not available
$1,692/mo
Zestimate® history
Loading...
Owner options
Explore your selling options
What's special
Cozy 4br/2ba home. Home features great room with fireplace. Kitchen with stainless steel appliances and breakfast area. Master bedroom and bath. Double vanity and separate tub and shower. Additional 2 bedrooms and bathroom. Upstairs features 4th bedroom or man cave. Large backyard. Screened in porch and covered patio. Outbuilding. Sold "As Is". IF property was built prior to 1978, Lead Based Paint Potentially Exists. All offers must be submitted at www.vrmproperties.com by your agent. Agents must register as a User, enter the property address, and click on “Start Offer”. This property MAY qualify for Seller Financing (Vendee) see www.vrmproperties.com for more information and property eligibility.
Zillow last checked: 8 hours ago
Listing updated: January 13, 2026 at 11:07am
Listed by:
John Daniel 706-249-1155,
Broadmoor Realty Company
Bought with:
Cindy Santiago, 442694
Coldwell Banker / Kennon, Parker, Duncan & Davis
Source: CBORGA,MLS#: 222507
Facts & features
Interior
Bedrooms & bathrooms
- Bedrooms: 4
- Bathrooms: 2
- Full bathrooms: 2
Primary bathroom
- Features: Double Vanity
Kitchen
- Features: Breakfast Area
Heating
- Electric
Cooling
- Ceiling Fan(s), Central Electric
Appliances
- Included: Dishwasher, Electric Range, Microwave
- Laundry: Laundry Room
Features
- Walk-In Closet(s), Double Vanity
- Flooring: Hardwood, Carpet
- Attic: Permanent Stairs
- Number of fireplaces: 1
- Fireplace features: Family Room
Interior area
- Total structure area: 1,744
- Total interior livable area: 1,744 sqft
Property
Parking
- Total spaces: 2
- Parking features: Attached, 2-Garage
- Attached garage spaces: 2
Features
- Levels: One and One Half
- Patio & porch: Patio, Screen Porch
- Fencing: Fenced
Lot
- Size: 0.46 Acres
- Features: Level, Private Backyard
Details
- Additional structures: Outbuilding
- Parcel number: 571707250000014
- Special conditions: In Foreclosure
Construction
Type & style
- Home type: SingleFamily
- Property subtype: Single Family Residence
Materials
- Brick, Frame
- Foundation: Slab/No
Condition
- New construction: No
- Year built: 2011
Utilities & green energy
- Sewer: Septic Tank
- Water: Public
Community & neighborhood
Security
- Security features: Smoke Detector(s), None
Location
- Region: Fort Mitchell
- Subdivision: Isebelle Place
Price history
| Date | Event | Price |
|---|---|---|
| 1/13/2026 | Sold | $207,500+1.5%$119/sqft |
Source: | ||
| 12/9/2025 | Pending sale | $204,500$117/sqft |
Source: | ||
| 12/3/2025 | Price change | $204,500-6.4%$117/sqft |
Source: | ||
| 10/31/2025 | Price change | $218,500-4.8%$125/sqft |
Source: | ||
| 10/29/2025 | Listed for sale | $229,500$132/sqft |
Source: | ||
Public tax history
| Year | Property taxes | Tax assessment |
|---|---|---|
| 2024 | $1,632 +125.3% | $45,320 +110.8% |
| 2023 | $724 +19.5% | $21,500 +18% |
| 2022 | $606 +6.6% | $18,220 +6.1% |
Find assessor info on the county website
Neighborhood: 36856
Nearby schools
GreatSchools rating
- 3/10Mt Olive Primary SchoolGrades: PK-2Distance: 8.1 mi
- 3/10Russell Co Middle SchoolGrades: 6-8Distance: 12.2 mi
- 3/10Russell Co High SchoolGrades: 9-12Distance: 11.9 mi

Get pre-qualified for a loan
At Zillow Home Loans, we can pre-qualify you in as little as 5 minutes with no impact to your credit score.An equal housing lender. NMLS #10287.



