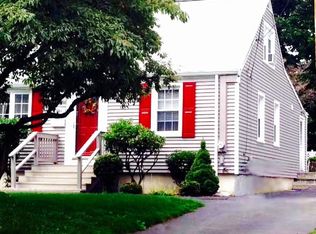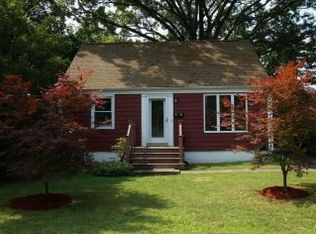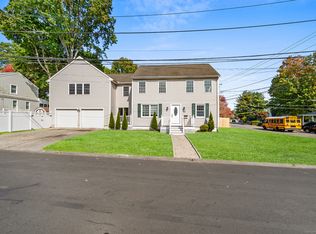Move your furniture right in to this adorable Cape Cod home with a slight spin on the traditional cape floor plan. A light & bright Living Room welcomes you at the front door. The Kitchen wall is opened to the front living space, offering more natural light to both rooms. The Scandinavian style kitchen with sleek, white cabinetry, self closing drawers, butcher block countertop with waterfall ends, floating shelving & stainless steel appliances will brighten your every morning. A generous sized dining area can accommodate a kitchen table for the whole family. French sliders lead you to a back room that is currently being used as a home office. This can also be a playroom or home gym. The first floor bathroom was completely gutted and expanded. This gorgeous bathroom includes tiled flooring, tub & shower, with double sink vanity. Two bedrooms complete the first floor. The second floor features two rooms, one being used as a BR and the other as a home office, hang out area. This space can easily be considered 2 BRs if partitioned. You will enjoy your outdoor living space this summer on the bluestone patio, located right out the back door. Summer entertaining will be a breeze. A shed is located at the rear of the yard for all those gardening tools, bikes, lawnmower. A fully fenced backyard is perfect for little ones or 4 legged ones. Off street parking, paved driveway. The main sewer line was recently replaced for this property. Sale subject to sellers securing suitable housing.
This property is off market, which means it's not currently listed for sale or rent on Zillow. This may be different from what's available on other websites or public sources.


