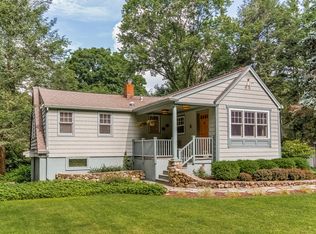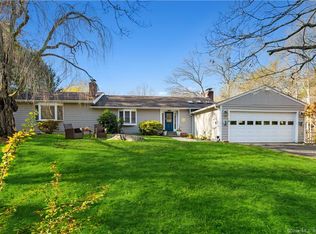This architectural gem is built with implacable design, craftsmanship and ICF construction, boasting more than 11,000 sf. of livable space. The ceiling heights, oversized rooms and detailed hardwood floors offer a warm and comfortable living environment. The exquisitely designed kitchen with top of the line appliances offers an island with a 2nd sink and dishwasher, a well equipped butlers pantry and storage pantry. The Great room is the heart of this home, with a stone fireplace, hardwood floors, cathedral ceiling and expansive windows overlooking the pool and property. A living room and formal dining room greet you at the impressive main entrance of the home. The main level also has a custom wood library/office and the primary suite with fireplace, 9 ceilings and multiple walk in closets. The En-suite bath showcases separate sinks, large steam shower, ultra bath tub and fireplace. The upper level has 4 large bedroom with en suite baths. There is also a massive bonus space with unlimited possibilities. The third floor features another huge bonus space with 12 ceilings. The lower level has 2800 sq ft of finished space.. Theres a gym/work out room, billiard room, theater room pre wired but not completed and 1600 sq of storage. The exterior of this magnificent home with Azak trim, Hardee shingles and Scott Pool with waterfall and spa is equally as impressive. Theres an outdoor kitchen w/deluxe grill, vegetable garden, dog pen, remote irrigation system and mature plantings.. You will love entertaining on the spacious rear patio areas or just relax on the delightful full covered wrap around porch on the front of the home. The circular driveway upon entering home with custom pavers certainly sets the tone for whats in store when you visit 274 Old Grumman Hill Rd, a one of a kind home.
This property is off market, which means it's not currently listed for sale or rent on Zillow. This may be different from what's available on other websites or public sources.

