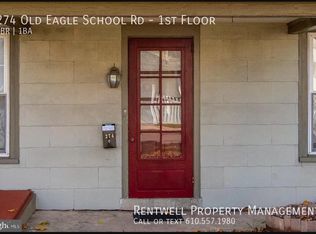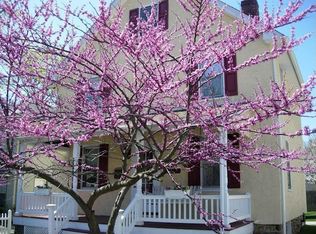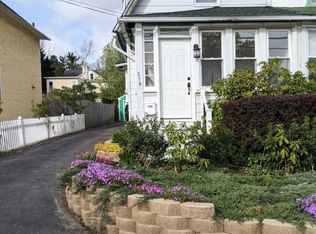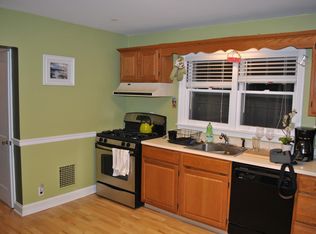Sold for $465,000
$465,000
274 Old Eagle School Rd, Wayne, PA 19087
3beds
2baths
1,600sqft
Duplex
Built in 1910
-- sqft lot
$484,700 Zestimate®
$291/sqft
$2,413 Estimated rent
Home value
$484,700
$451,000 - $519,000
$2,413/mo
Zestimate® history
Loading...
Owner options
Explore your selling options
What's special
Fantastic investment opportunity on the Main Line! Send your children to T/E School District, walk just 6 minutes to the Strafford train station, drive just 4 minutes to downtown Wayne, close to Whole Foods and Devon Yard, and on top of all that you're just minutes from King of Prussia. This two-story home features 2 rental units; the 1st Floor Unit features 2 Bedrooms, Living Room, Dining Area, Kitchen and Full Bathroom with tile flooring. The main living area has wood laminate flooring and large windows contributing to the light and bright atmosphere. The 2nd Floor Unit has a separate side entrance with walk up to a Foyer Entry, large Kitchen with Dishwasher and eat-in area, Living Room, Office, Bedroom, and Bathroom. Beautiful hardwood flooring, tall baseboard, crown molding, and ample windows for air flow and light. Both Units are equipped with a stacked Washer & Dryer. First floor unit is currently vacant and would make for a terrific "househack" opportunity. Live in the first floor, rent the second floor and pay far less than you would to otherwise live in Wayne and specifically TE School District. Really a wonderful opportunity for an investor or owner occupant. Schedule your showing now!
Zillow last checked: 8 hours ago
Listing updated: November 07, 2024 at 10:45am
Listed by:
Stephen Stout 858-449-1569,
Keller Williams Real Estate - Media
Bought with:
Andrew Kraft, 1860767
Springer Realty Group
Source: Bright MLS,MLS#: PACT2074884
Facts & features
Interior
Bedrooms & bathrooms
- Bedrooms: 3
- Bathrooms: 2
Basement
- Area: 0
Heating
- Hot Water, Natural Gas
Cooling
- Wall Unit(s)
Appliances
- Included: Dishwasher, Oven/Range - Electric, Refrigerator, Washer/Dryer Stacked, Gas Water Heater
Features
- Bathroom - Tub Shower, Crown Molding
- Flooring: Hardwood, Laminate, Tile/Brick, Vinyl
- Windows: Double Hung, Casement
- Basement: Partial
- Has fireplace: No
Interior area
- Total structure area: 1,600
- Total interior livable area: 1,600 sqft
Property
Parking
- Total spaces: 8
- Parking features: Asphalt, Driveway, Paved, Private
- Uncovered spaces: 8
Accessibility
- Accessibility features: None
Features
- Exterior features: Sidewalks
- Pool features: None
Lot
- Size: 4,182 sqft
Details
- Additional structures: Above Grade, Below Grade
- Parcel number: 4311B0263
- Zoning: R20
- Zoning description: Mulifamily - 2 Units
- Special conditions: Standard
Construction
Type & style
- Home type: MultiFamily
- Architectural style: Colonial,Traditional
- Property subtype: Duplex
Materials
- Masonry, Stone
- Foundation: Crawl Space
Condition
- Average,Good,Very Good,Excellent
- New construction: No
- Year built: 1910
Utilities & green energy
- Electric: 200+ Amp Service, Circuit Breakers
- Sewer: Public Sewer
- Water: Public
Community & neighborhood
Security
- Security features: Carbon Monoxide Detector(s), Smoke Detector(s)
Location
- Region: Wayne
- Municipality: TREDYFFRIN TWP
Other
Other facts
- Listing agreement: Exclusive Right To Sell
- Listing terms: Cash,Conventional,FHA,VA Loan
- Ownership: Fee Simple
Price history
| Date | Event | Price |
|---|---|---|
| 11/7/2024 | Sold | $465,000+9.4%$291/sqft |
Source: | ||
| 10/4/2024 | Pending sale | $425,000$266/sqft |
Source: | ||
| 10/1/2024 | Listed for sale | $425,000+18%$266/sqft |
Source: | ||
| 3/25/2021 | Sold | $360,250-14.2%$225/sqft |
Source: | ||
| 2/11/2021 | Pending sale | $420,000$263/sqft |
Source: BHHS Fox & Roach Wayne-Devon Sales Office #PACT524864 Report a problem | ||
Public tax history
| Year | Property taxes | Tax assessment |
|---|---|---|
| 2025 | $5,538 +2.3% | $147,040 |
| 2024 | $5,411 +8.3% | $147,040 |
| 2023 | $4,998 +3.1% | $147,040 |
Find assessor info on the county website
Neighborhood: 19087
Nearby schools
GreatSchools rating
- 9/10Devon El SchoolGrades: K-4Distance: 1.6 mi
- 8/10Tredyffrin-Easttown Middle SchoolGrades: 5-8Distance: 2.2 mi
- 9/10Conestoga Senior High SchoolGrades: 9-12Distance: 2.5 mi
Schools provided by the listing agent
- Elementary: Devon
- Middle: T E Middle
- High: Conestoga
- District: Tredyffrin-easttown
Source: Bright MLS. This data may not be complete. We recommend contacting the local school district to confirm school assignments for this home.
Get a cash offer in 3 minutes
Find out how much your home could sell for in as little as 3 minutes with a no-obligation cash offer.
Estimated market value$484,700
Get a cash offer in 3 minutes
Find out how much your home could sell for in as little as 3 minutes with a no-obligation cash offer.
Estimated market value
$484,700



