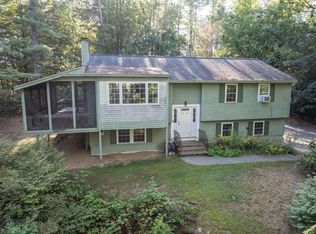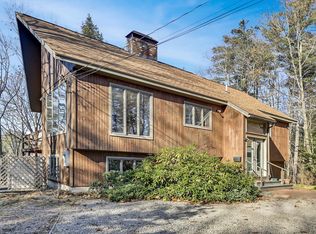Gorgeous home on 1.9 acres w/200â of waterfront on the designated Wild and Scenic Lamprey River!Explore over four miles up and down river in every season from your dockârecreational opportunities abound:boating, fishing,swimming,skiing,snowshoeing and more!Watch the changes in this wide, deep portion of the river and the diverse wildlife that it attracts from every window of this Contemporary Colonial home.A mix of landscaped gardens and natural woodlands surrounds your view through 7.5 foot floor to ceiling windows and the wall of glass inviting you to sit a spell on the large Ipe (tropical hardwood) deck.The two-story foyer leads into an airy and flowing living room with combined dining room and kitchen â an open floor plan that makes for relaxing spaces and easy entertaining!Birdseye maple hardwood throughout much of main level.Gas fireplace is accented by an antique marble mantle.Private master suite upstairs with stunning walk-in shower,walk-through closet and adjacent room to use as office, dressing room,or nursery.Walk-out lower lever has family room,two bedrooms,full bathroom and opens to an expansive patio with hot tub and firepit for those crisp New England evenings.An easy walk to thriving Newmarketâs many restaurants,music venue,farmerâs market and local grocery. Oyster River School District,minutes to UNH and the Seacoast. Living on the Lamprey River couldnât get any better!Owner is a real estate agent. Showings begin at Open House Saturday, 6/29/19 1pm to 3pm
This property is off market, which means it's not currently listed for sale or rent on Zillow. This may be different from what's available on other websites or public sources.


