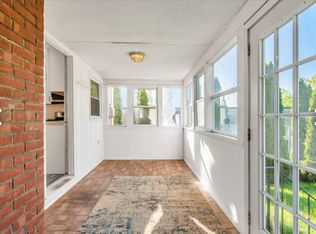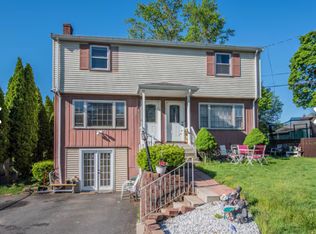Sold for $295,000
$295,000
274 Newington Road, West Hartford, CT 06110
2beds
1,384sqft
Single Family Residence
Built in 1923
0.29 Acres Lot
$300,000 Zestimate®
$213/sqft
$2,790 Estimated rent
Home value
$300,000
$285,000 - $315,000
$2,790/mo
Zestimate® history
Loading...
Owner options
Explore your selling options
What's special
Charming Two-Bedroom Bungalow style ranch nestled in the Elmwood section. Living room has a fireplace and beautiful built-in bookshelves. Large Dining room has a built-in hutch and lots of sunshine. Two bedrooms with walk-in closets and Hardwood floors through out. The eat in Kitchen has a broom closet and a large nook with built-in benches for eating and opens to a sunroom/porch. A partially finished basement provides additional living space. A workshop/utility room can be used for extra storage. Three finished rooms and a half bath complete the lower level. A walk up attic with a finished room has expansion potential. Outdoor space highlights include a patio with a pergola, plus a two car garage with a storage room, a welcoming front porch and sidewalks Being sold AS-IS
Zillow last checked: 8 hours ago
Listing updated: November 10, 2025 at 06:51am
Listed by:
Sondra A. Reid (860)457-8472,
Home Selling Team 860-456-7653
Bought with:
Brett Owen, RES.0812457
RE/MAX One
Source: Smart MLS,MLS#: 24130224
Facts & features
Interior
Bedrooms & bathrooms
- Bedrooms: 2
- Bathrooms: 2
- Full bathrooms: 1
- 1/2 bathrooms: 1
Primary bedroom
- Features: Walk-In Closet(s), Hardwood Floor
- Level: Main
Bedroom
- Features: Walk-In Closet(s), Hardwood Floor
- Level: Main
Bathroom
- Features: Full Bath, Tub w/Shower, Tile Floor
- Level: Main
Bathroom
- Features: Tile Floor
- Level: Lower
Dining room
- Features: Built-in Features, Hardwood Floor
- Level: Main
Kitchen
- Features: Eating Space, Vinyl Floor
- Level: Main
Living room
- Features: Built-in Features, Fireplace, Hardwood Floor
- Level: Main
Other
- Features: Hardwood Floor
- Level: Upper
Other
- Features: Tile Floor
- Level: Lower
Other
- Features: Tile Floor
- Level: Lower
Rec play room
- Features: Tile Floor
- Level: Lower
Sun room
- Features: Wall/Wall Carpet
- Level: Main
Heating
- Steam, Natural Gas
Cooling
- Attic Fan
Appliances
- Included: Oven/Range, Refrigerator, Washer, Dryer, Gas Water Heater, Water Heater
- Laundry: Lower Level
Features
- Wired for Data
- Basement: Full,Heated,Storage Space,Partially Finished,Liveable Space
- Attic: Storage,Partially Finished,Floored,Walk-up
- Number of fireplaces: 1
Interior area
- Total structure area: 1,384
- Total interior livable area: 1,384 sqft
- Finished area above ground: 1,384
Property
Parking
- Total spaces: 2
- Parking features: Detached
- Garage spaces: 2
Features
- Patio & porch: Porch, Patio
- Exterior features: Sidewalk, Rain Gutters
- Fencing: Partial
Lot
- Size: 0.29 Acres
- Features: Level
Details
- Parcel number: 1903290
- Zoning: R-6
Construction
Type & style
- Home type: SingleFamily
- Architectural style: Ranch
- Property subtype: Single Family Residence
Materials
- Shake Siding, Vinyl Siding
- Foundation: Block
- Roof: Asphalt
Condition
- New construction: No
- Year built: 1923
Utilities & green energy
- Sewer: Public Sewer
- Water: Public
Community & neighborhood
Location
- Region: West Hartford
- Subdivision: Elmwood
Price history
| Date | Event | Price |
|---|---|---|
| 11/10/2025 | Sold | $295,000-1.7%$213/sqft |
Source: | ||
| 11/10/2025 | Pending sale | $300,000$217/sqft |
Source: | ||
| 10/3/2025 | Listed for sale | $300,000+166.7%$217/sqft |
Source: | ||
| 6/15/1994 | Sold | $112,500$81/sqft |
Source: Public Record Report a problem | ||
Public tax history
| Year | Property taxes | Tax assessment |
|---|---|---|
| 2025 | $6,576 +5.7% | $146,850 |
| 2024 | $6,219 +3.5% | $146,850 |
| 2023 | $6,009 +0.6% | $146,850 |
Find assessor info on the county website
Neighborhood: 06110
Nearby schools
GreatSchools rating
- 8/10Webster Hill SchoolGrades: PK-5Distance: 1.5 mi
- 6/10Sedgwick Middle SchoolGrades: 6-8Distance: 2.2 mi
- 9/10Conard High SchoolGrades: 9-12Distance: 1.2 mi

Get pre-qualified for a loan
At Zillow Home Loans, we can pre-qualify you in as little as 5 minutes with no impact to your credit score.An equal housing lender. NMLS #10287.

