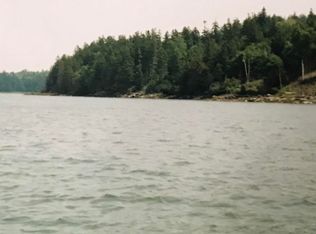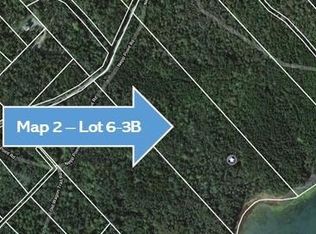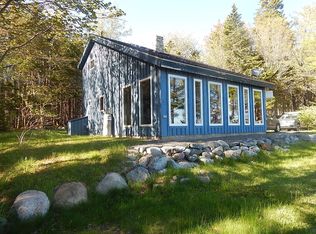Enjoy this oceanfront getaway today! Extremely private ocean front home! Nicely wooded lot w/1650 ft. long winding driveway. Excellently engineered in every way for low maintenance living. Open floor plan with vaulted ceilings, cultured stone central gas fireplace, and enormous water views! Beautiful 2nd level 28x22 loft w/20x8 extension showcases phenomenal water views, serving many useful purposes as heated living space. Additional 24x16 unfinished room above the garage (not counted in sq. footage) affords multiple efficient uses in future. Home pre-fitted for central vacuum installation. Additional adjacent 7 acre lot w/175 ft water frontage available as well. Possible conveyance of home w/furnishings if desired. Extremely near public boat landings, golfing, beaches, and parks. Easy driving distance to amenities such as shopping, university, hospital, & centers for worship. More detailed construction information is provided in the disclosure package.
This property is off market, which means it's not currently listed for sale or rent on Zillow. This may be different from what's available on other websites or public sources.



