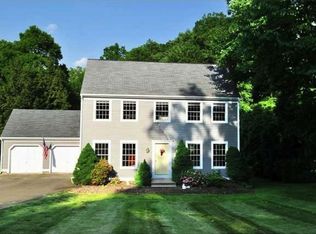Norback built contemporary colonial with unique, open floor plan. This home is for the discerning buyer who looks beyond the standard colonial. From the many upgrades, to the architectural touches and details, this house feels like home the moment you walk in. The presentation from the front door is dramatic. The sunken great room has cathedral ceilings, an oversized arched window and a balcony looking down into the great room from the third bedroom. Next to the great room, step up into the formal dining room with gleaming hardwood floors, wall of windows and wainscoting. The kitchen is large and has a well thought out work area with a wall oven, corner sink, Jennair cooktop, Subzero fridge, pantry and eatin space with a slider that leads to the deck. The half bath is located off the kitchen. The first floor laundry doubles as a mudroom coming in from the garage and there is a closet located there. The family room is centered around the fireplace which has beautiful builins shelves and cabinetry framing it. The upstairs of the home has a landing perfect for that special piece of furniture. The three bedrooms are all very generous sizes. One looks out over the great room. It has french doors that leads to the balcony with builtins next to it. The next bedroom is large enough for a full or queen size bed. The master bedroom is both huge and stunning. Again, we have cathedral ceilings here and the bed is framed by two half moon windows. A dressing area with a walkin closet and sink and makeup area transitions into the master bathroom. The lower level is finished in such a way that you feel it is part of the home. Sliders to the yard, many closets and builtins and recessed lighting are found there. The backyard of this home is a true tranquil space with the feel of being in Vermont. The two tier deck is nestled in the large pines for privacy and serenity. Plenty of room for a playscape. Other features include central air, invisible fence, forced warm air oil heat, public water and septic. The taxes are $6339. Schools are Doolittle, Dodd and CHS. Cheshire is centrally located in the state with an outstanding school system with not only emphasis on academics but also the arts and sports. This home is just a short walk from the Linear Trail where you can walk or jog, completely sidewalked leading to the trail. Views of the the mountain as well as fine homes in the area. Close to highways and shopping,yet peace and serenity in your own backyard. Truly special!
This property is off market, which means it's not currently listed for sale or rent on Zillow. This may be different from what's available on other websites or public sources.
