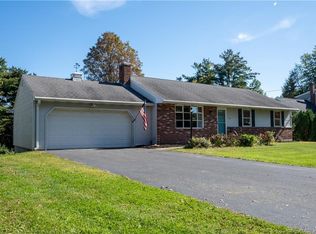Come see this Fully renovated New England Beauty. Spacious 4 bedroom colonial in a desired area of Cheshire, renovated and updated! Move-in Ready! Conveniently located around the corner from gorgeous Mixville Park with a pond! Tastefully updated interior features open space concept with modern floors, brand new Samsung Stainless Steel appliances, freshly refinished white oak hardwood floors, new cabinets, and much more! Contemporary FIRST LEVEL presents spacious living room with panoramic views over front and back yards that organically flows into a lovely 4 season porch that is generously light, ambient and cozy to enjoy New England natural beauty. Formal dining room and well decorated family room with a natural fireplace for soothing and relaxing autumn evenings. Brand new kitchen features plenty of cabinet space, granite counters, contemporary appliances, french doors and open concept.UPPER LEVEL reveals well planned and organized layout with generous Master Bedroom with a roomy walk-in closet. Modernly designed Master Bathroom is freshly renovated for additional chic and luxury! 3 additional sizable bedrooms are favorably situated on upper level and feature newly refinished hardwood floors and crisp fresh paint. Did we mention 5 full bathrooms?! No more bathroom lines :) Expansive partially finished basement leaves plenty of room for your imagination to decorate / add fun and functionality! !This GEM will not last! It can be your new HOME! Schedule a showing Today!
This property is off market, which means it's not currently listed for sale or rent on Zillow. This may be different from what's available on other websites or public sources.
