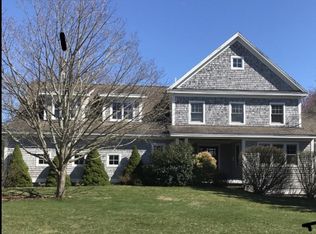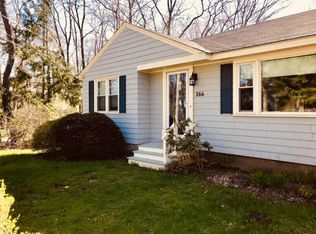Closed
$1,615,000
274 Mitchell Road, Cape Elizabeth, ME 04107
4beds
3,155sqft
Single Family Residence
Built in 1812
2.6 Acres Lot
$1,652,900 Zestimate®
$512/sqft
$4,649 Estimated rent
Home value
$1,652,900
$1.52M - $1.80M
$4,649/mo
Zestimate® history
Loading...
Owner options
Explore your selling options
What's special
Welcome to 274 Mitchell Road, a home that feels like a timeless piece of art, but in the most approachable way. This 1811 Farmhouse, once the home of a ship captain, is nestled on 2.6 acres of rolling Maine landscape. With 3 bedrooms, 2 baths, and a stunning attached barn, it offers a lifestyle that's as charming as it is unique. As you pull into the driveway, you're greeted by the storied charm of this home, rumored to feature original wood floors recycled from Fort Williams. Inside, the old beams and woodwork tell stories of a bygone era while creating a warm, inviting atmosphere. The home meanders with cozy sunlit spaces, perfect for quiet moments or entertaining. Step outside to take in the majestic oak tree, rolling fields, a fenced garden, and a variety of fruit trees, including pear, apple, and cherry. The renovated barn offers ample storage, a heated workshop, and room for three vehicles. The updated primary suite is a work of art with a luxurious indoor/outdoor shower, a large walk-in closet, and an adjoining laundry room. Unwind on the hot tub patio or cozy up to the oscillating wood stove that fills the home with warmth during the colder months. Upstairs, the loft offers a yoga retreat, guest space, or a hidden reading nook. The possibilities are endless at this storied farmhouse, where gatherings in the barn and summer garden parties in the field are just the beginning of the memories waiting to be made. This home is more than just a property—it's a lifestyle waiting to be embraced.
Zillow last checked: 8 hours ago
Listing updated: April 08, 2025 at 04:10pm
Listed by:
Portside Real Estate Group
Bought with:
Portside Real Estate Group
Source: Maine Listings,MLS#: 1618447
Facts & features
Interior
Bedrooms & bathrooms
- Bedrooms: 4
- Bathrooms: 2
- Full bathrooms: 2
Primary bedroom
- Features: Double Vanity, Full Bath, Gas Fireplace, Suite, Walk-In Closet(s)
- Level: First
Bedroom 2
- Features: Built-in Features
- Level: First
Bedroom 3
- Features: Closet
- Level: Second
Dining room
- Features: Gas Fireplace
- Level: First
Kitchen
- Features: Cathedral Ceiling(s), Eat-in Kitchen
- Level: First
Living room
- Features: Cathedral Ceiling(s), Heat Stove
- Level: First
Loft
- Level: Second
Mud room
- Level: First
Office
- Features: Closet
- Level: First
Sunroom
- Features: Cathedral Ceiling(s), Skylight
- Level: First
Heating
- Baseboard, Hot Water
Cooling
- None
Appliances
- Included: Dishwasher, Dryer, Microwave, Gas Range, Refrigerator, Washer
Features
- 1st Floor Primary Bedroom w/Bath, Storage, Walk-In Closet(s)
- Flooring: Tile, Wood
- Basement: Interior Entry,Unfinished
- Number of fireplaces: 3
Interior area
- Total structure area: 3,155
- Total interior livable area: 3,155 sqft
- Finished area above ground: 3,155
- Finished area below ground: 0
Property
Parking
- Total spaces: 3
- Parking features: Other, 1 - 4 Spaces, Tandem
- Attached garage spaces: 3
Features
- Patio & porch: Patio
- Has spa: Yes
Lot
- Size: 2.60 Acres
- Features: Near Golf Course, Near Public Beach, Open Lot, Landscaped
Details
- Additional structures: Barn(s)
- Parcel number: CAPEU32007000000
- Zoning: RB + RC
Construction
Type & style
- Home type: SingleFamily
- Architectural style: Farmhouse
- Property subtype: Single Family Residence
Materials
- Wood Frame, Shingle Siding, Wood Siding
- Foundation: Stone
- Roof: Shingle
Condition
- Year built: 1812
Utilities & green energy
- Electric: Circuit Breakers
- Sewer: Public Sewer
- Water: Public
Community & neighborhood
Location
- Region: Cape Elizabeth
Other
Other facts
- Road surface type: Paved
Price history
| Date | Event | Price |
|---|---|---|
| 4/8/2025 | Sold | $1,615,000$512/sqft |
Source: | ||
Public tax history
| Year | Property taxes | Tax assessment |
|---|---|---|
| 2024 | $21,987 | $984,200 |
| 2023 | $21,987 +130.3% | $984,200 +118% |
| 2022 | $9,549 +4.4% | $451,500 |
Find assessor info on the county website
Neighborhood: 04107
Nearby schools
GreatSchools rating
- 10/10Pond Cove Elementary SchoolGrades: K-4Distance: 1.9 mi
- 10/10Cape Elizabeth Middle SchoolGrades: 5-8Distance: 2 mi
- 10/10Cape Elizabeth High SchoolGrades: 9-12Distance: 2.2 mi

Get pre-qualified for a loan
At Zillow Home Loans, we can pre-qualify you in as little as 5 minutes with no impact to your credit score.An equal housing lender. NMLS #10287.

