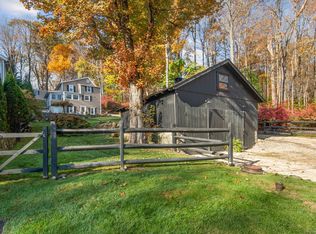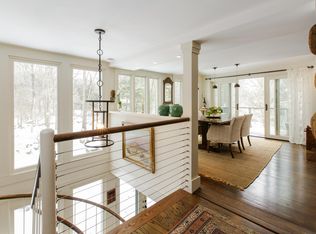Sold for $1,179,000 on 05/23/24
$1,179,000
274 Mill Road, New Canaan, CT 06840
3beds
2,095sqft
Single Family Residence
Built in 1850
0.32 Acres Lot
$1,329,600 Zestimate®
$563/sqft
$6,102 Estimated rent
Home value
$1,329,600
$1.21M - $1.46M
$6,102/mo
Zestimate® history
Loading...
Owner options
Explore your selling options
What's special
HISTORIC & WARM WITH RIVER VIEWS describes this 1850's Saltbox located in the Silvermine section of New Canaan, CT. A short 3.5 mile drive into New Canaan or Wilton Center and only 2 miles to the Rt 7 connector and shops; this home offers tranquility and convenience, all in one. The original section of the home was a Blacksmith shop, once part of the Austin Mill. With carefully chosen expansions over the years, you'll enjoy workable/flexible space, easy for daily life and entertaining. An inviting foyer leads way to a full size guest bath, charming and bright kitchen and living room with stone fireplace. Step up to an expansive dining room with built-ins and French doors leading to a deck, which overlooks the Silvermine River. One more step up and you enter the family room, with vaulted ceiling, terracotta tile floor and an atrium, perfect to use as a reading nook or art studio, with river views as well. Head upstairs to the updated primary with vaulted ceiling and access to the newly remodeled full bath, with large walk-in shower. 2 more generous sized bedrooms, with period detail, complete this floor. Additional storge space in the lower level could easily be converted into finished space, while the stone patio off the living room brings you a private oasis for relaxing and additional entertaining year round. Central air, reinforced structural support and some areas with new paint and floors. Don't miss your opportunity to acquire an extremely well kept, slice of history!!!
Zillow last checked: 8 hours ago
Listing updated: July 09, 2024 at 08:18pm
Listed by:
Tina Ciufo 203-257-2412,
William Raveis Real Estate 203-847-6633
Bought with:
Brenda Colon, RES.0817357
Corcoran Centric Realty
Source: Smart MLS,MLS#: 170614405
Facts & features
Interior
Bedrooms & bathrooms
- Bedrooms: 3
- Bathrooms: 2
- Full bathrooms: 2
Primary bedroom
- Features: Vaulted Ceiling(s), Ceiling Fan(s), Wall/Wall Carpet
- Level: Upper
Bedroom
- Features: Vaulted Ceiling(s), Hardwood Floor, Wide Board Floor
- Level: Upper
Bedroom
- Features: Hardwood Floor, Wide Board Floor
- Level: Upper
Bathroom
- Features: Tub w/Shower, Stone Floor
- Level: Main
Bathroom
- Features: Stall Shower, Tile Floor
- Level: Upper
Dining room
- Features: Balcony/Deck, Built-in Features, French Doors, Hardwood Floor, Wide Board Floor
- Level: Main
Family room
- Features: Atrium, Ceiling Fan(s), Stone Floor
- Level: Main
Kitchen
- Features: Hardwood Floor
- Level: Main
Living room
- Features: Fireplace, Hardwood Floor, Wide Board Floor
- Level: Main
Heating
- Forced Air, Oil
Cooling
- Central Air
Appliances
- Included: Electric Range, Microwave, Refrigerator, Dishwasher, Washer, Dryer, Water Heater
- Laundry: Lower Level
Features
- Basement: Full,Unfinished,Concrete
- Attic: None
- Number of fireplaces: 1
Interior area
- Total structure area: 2,095
- Total interior livable area: 2,095 sqft
- Finished area above ground: 2,095
Property
Parking
- Total spaces: 2
- Parking features: Paved, Off Street, On Street
- Has uncovered spaces: Yes
Features
- Patio & porch: Deck, Patio
- Exterior features: Stone Wall
- Fencing: Stone,Wood
- Has view: Yes
- View description: Water
- Has water view: Yes
- Water view: Water
- Waterfront features: Waterfront, River Front
Lot
- Size: 0.32 Acres
- Features: Wetlands, Few Trees, Sloped, In Flood Zone
Details
- Parcel number: 188131
- Zoning: 1AC
Construction
Type & style
- Home type: SingleFamily
- Architectural style: Colonial,Saltbox
- Property subtype: Single Family Residence
Materials
- Wood Siding
- Foundation: Block, Stone
- Roof: Asphalt
Condition
- New construction: No
- Year built: 1850
Utilities & green energy
- Sewer: Septic Tank
- Water: Public
Community & neighborhood
Community
- Community features: Golf, Health Club, Public Rec Facilities, Shopping/Mall
Location
- Region: New Canaan
- Subdivision: Silvermine
Price history
| Date | Event | Price |
|---|---|---|
| 5/23/2024 | Sold | $1,179,000$563/sqft |
Source: | ||
| 4/1/2024 | Pending sale | $1,179,000$563/sqft |
Source: | ||
| 12/14/2023 | Listed for sale | $1,179,000+25.1%$563/sqft |
Source: | ||
| 9/16/2022 | Sold | $942,500-4.8%$450/sqft |
Source: | ||
| 4/27/2022 | Price change | $990,000-5.7%$473/sqft |
Source: | ||
Public tax history
| Year | Property taxes | Tax assessment |
|---|---|---|
| 2025 | $11,897 +3.4% | $712,810 |
| 2024 | $11,505 +0.4% | $712,810 +17.8% |
| 2023 | $11,460 +3.1% | $605,080 |
Find assessor info on the county website
Neighborhood: 06840
Nearby schools
GreatSchools rating
- 10/10East SchoolGrades: K-4Distance: 1.6 mi
- 9/10Saxe Middle SchoolGrades: 5-8Distance: 2.4 mi
- 10/10New Canaan High SchoolGrades: 9-12Distance: 2.7 mi
Schools provided by the listing agent
- Elementary: East
- Middle: Saxe Middle
- High: New Canaan
Source: Smart MLS. This data may not be complete. We recommend contacting the local school district to confirm school assignments for this home.

Get pre-qualified for a loan
At Zillow Home Loans, we can pre-qualify you in as little as 5 minutes with no impact to your credit score.An equal housing lender. NMLS #10287.
Sell for more on Zillow
Get a free Zillow Showcase℠ listing and you could sell for .
$1,329,600
2% more+ $26,592
With Zillow Showcase(estimated)
$1,356,192
